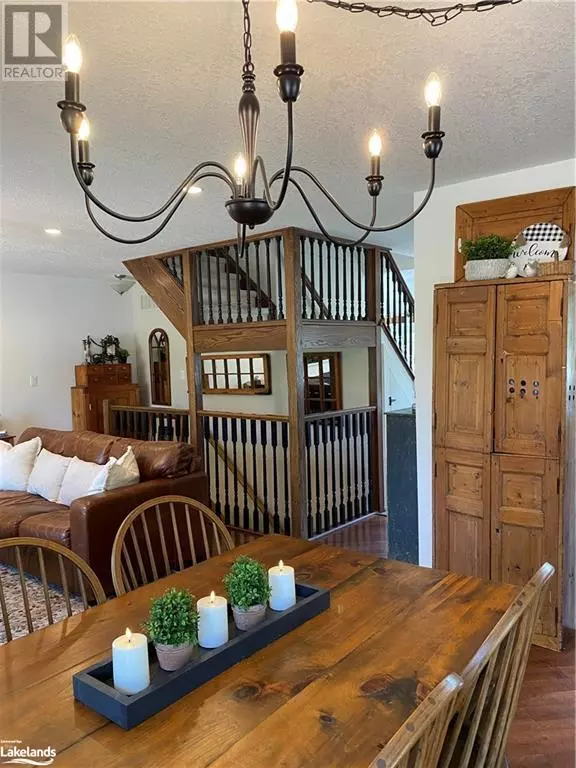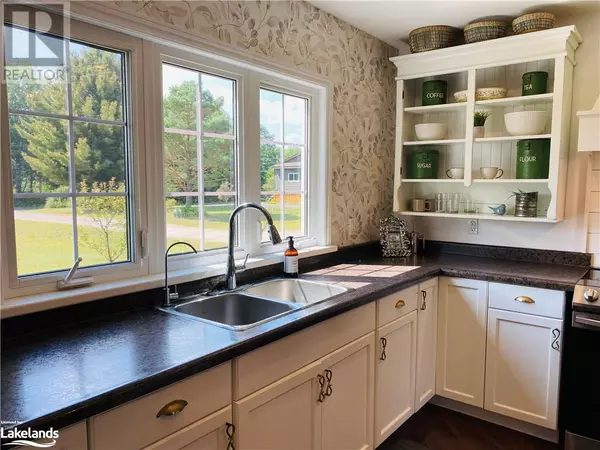
3 Beds
3 Baths
2,375 SqFt
3 Beds
3 Baths
2,375 SqFt
Key Details
Property Type Single Family Home
Sub Type Freehold
Listing Status Active
Purchase Type For Sale
Square Footage 2,375 sqft
Price per Sqft $378
Subdivision Armour
MLS® Listing ID 40632428
Style 2 Level
Bedrooms 3
Half Baths 1
Originating Board OnePoint - The Lakelands
Year Built 2016
Property Description
Location
Province ON
Rooms
Extra Room 1 Second level Measurements not available 4pc Bathroom
Extra Room 2 Second level 13'0'' x 11'7'' Bedroom
Extra Room 3 Second level 13'0'' x 13'5'' Bedroom
Extra Room 4 Second level 10'5'' x 12'5'' Bedroom
Extra Room 5 Main level Measurements not available 4pc Bathroom
Extra Room 6 Main level Measurements not available 2pc Bathroom
Interior
Heating Forced air,
Cooling None
Fireplaces Number 1
Fireplaces Type Other - See remarks
Exterior
Garage Yes
Community Features Quiet Area, Community Centre, School Bus
Waterfront No
View Y/N Yes
View View (panoramic)
Total Parking Spaces 100
Private Pool Yes
Building
Story 2
Architectural Style 2 Level
Others
Ownership Freehold








