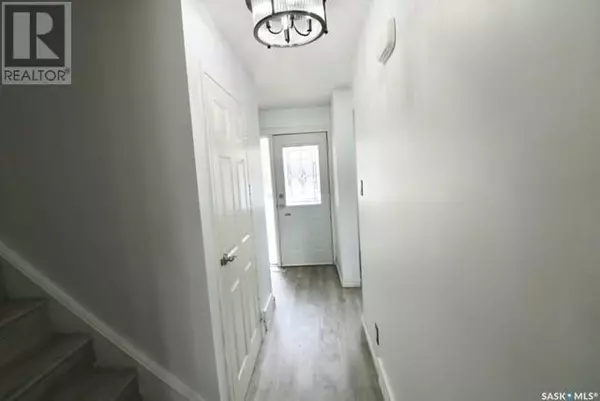
4 Beds
2 Baths
1,016 SqFt
4 Beds
2 Baths
1,016 SqFt
Key Details
Property Type Townhouse
Sub Type Townhouse
Listing Status Active
Purchase Type For Sale
Square Footage 1,016 sqft
Price per Sqft $216
Subdivision Whitmore Park
MLS® Listing ID SK981152
Style 2 Level
Bedrooms 4
Condo Fees $431/mo
Originating Board Saskatchewan REALTORS® Association
Year Built 1975
Property Description
Location
Province SK
Rooms
Extra Room 1 Second level 10 ft , 7 in X 15 ft , 5 in Bedroom
Extra Room 2 Second level 8 ft , 7 in X 9 ft , 6 in Bedroom
Extra Room 3 Second level 8 ft , 8 in X 9 ft , 6 in Bedroom
Extra Room 4 Second level x x x 4pc Bathroom
Extra Room 5 Basement Measurements not available Bedroom
Extra Room 6 Basement Measurements not available 3pc Bathroom
Interior
Heating Forced air,
Cooling Central air conditioning
Exterior
Garage No
Community Features Pets Allowed With Restrictions
View Y/N No
Private Pool No
Building
Lot Description Lawn
Story 2
Architectural Style 2 Level
Others
Ownership Condominium/Strata








