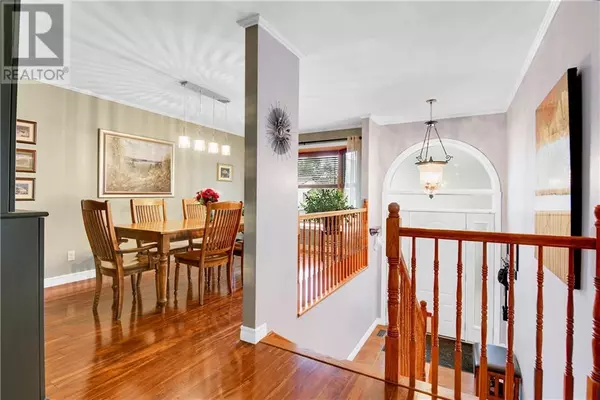
4 Beds
3 Baths
4 Beds
3 Baths
Key Details
Property Type Single Family Home
Sub Type Freehold
Listing Status Active
Purchase Type For Sale
Subdivision Mclean Ave Park
MLS® Listing ID 1407893
Style Raised ranch
Bedrooms 4
Originating Board Renfrew County Real Estate Board
Year Built 2009
Property Description
Location
Province ON
Rooms
Extra Room 1 Basement 8'5\" x 16'1\" Bedroom
Extra Room 2 Basement 10'1\" x 10'6\" Den
Extra Room 3 Basement 16'11\" x 26'5\" Recreation room
Extra Room 4 Basement Measurements not available 3pc Bathroom
Extra Room 5 Basement 6'11\" x 4'7\" Utility room
Extra Room 6 Basement 31'7\" x 11'2\" Workshop
Interior
Heating Forced air
Cooling Central air conditioning
Flooring Hardwood, Laminate, Vinyl
Exterior
Garage Yes
Waterfront No
View Y/N No
Total Parking Spaces 4
Private Pool No
Building
Story 1
Sewer Municipal sewage system
Architectural Style Raised ranch
Others
Ownership Freehold








