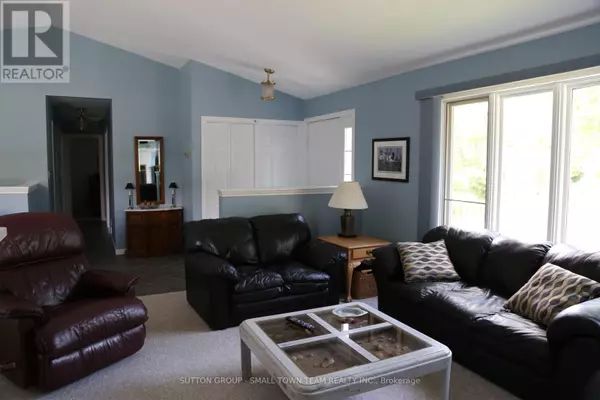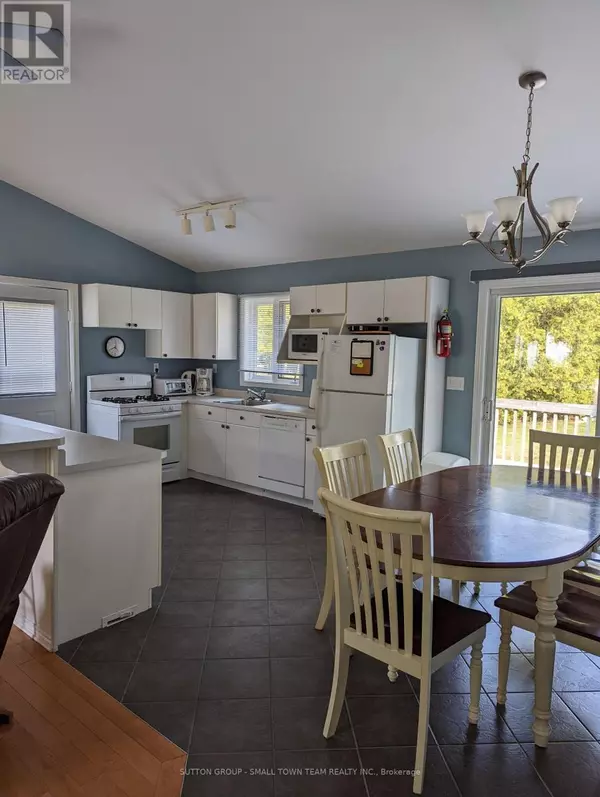
3 Beds
2 Baths
1,099 SqFt
3 Beds
2 Baths
1,099 SqFt
Key Details
Property Type Single Family Home
Sub Type Freehold
Listing Status Active
Purchase Type For Rent
Square Footage 1,099 sqft
Subdivision Hay Twp
MLS® Listing ID X9265963
Style Bungalow
Bedrooms 3
Originating Board London and St. Thomas Association of REALTORS®
Property Description
Location
Province ON
Lake Name Huron
Rooms
Extra Room 1 Main level 3.07 m X 3.66 m Kitchen
Extra Room 2 Main level 3.15 m X 3.4 m Dining room
Extra Room 3 Main level 5.03 m X 3.66 m Family room
Extra Room 4 Main level 3.4 m X 3.94 m Primary Bedroom
Extra Room 5 Main level 2.72 m X 3.02 m Bedroom 2
Extra Room 6 Main level 3.73 m X 3.1 m Bedroom 3
Interior
Heating Forced air
Cooling Central air conditioning
Fireplaces Number 1
Exterior
Garage No
Waterfront No
View Y/N Yes
View Lake view
Total Parking Spaces 3
Private Pool No
Building
Story 1
Sewer Septic System
Water Huron
Architectural Style Bungalow
Others
Ownership Freehold
Acceptable Financing Monthly
Listing Terms Monthly








