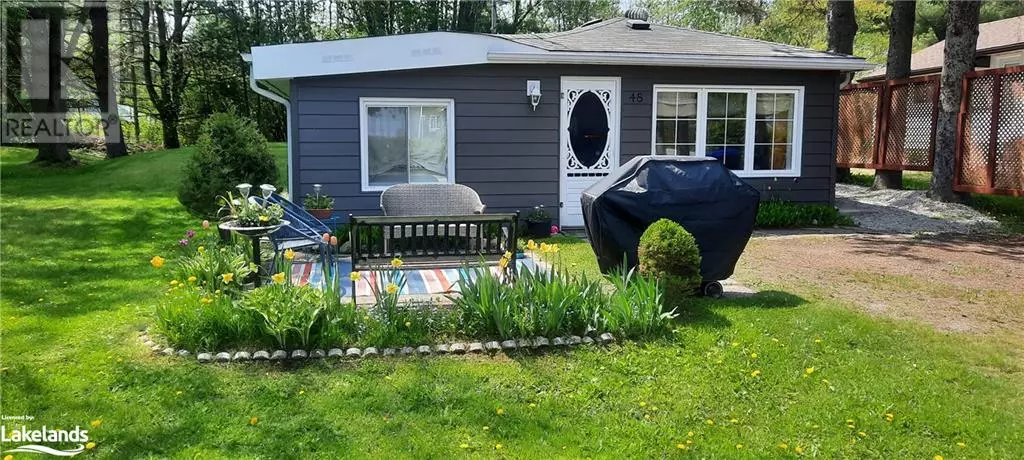REQUEST A TOUR
In-PersonVirtual Tour

$ 349,000
Est. payment | /mo
1 Bed
1 Bath
530 SqFt
$ 349,000
Est. payment | /mo
1 Bed
1 Bath
530 SqFt
Key Details
Property Type Single Family Home
Sub Type Freehold
Listing Status Active
Purchase Type For Sale
Square Footage 530 sqft
Price per Sqft $658
Subdivision Victoria Harbour
MLS® Listing ID 40636356
Style Bungalow
Bedrooms 1
Originating Board OnePoint - The Lakelands
Year Built 1971
Property Description
Living in a tiny or smaller house embodies the philosophy of less is more This growing trend emphasizes simplicity, sustainability and biggest bonus lower cost of living, This charming 1 bedroom, 1 bath cottage or year round house is located on a desirable quiet street across from Georgian Bay. Low annual utilities approx. $1500 for gas and hydro, no water bills and low taxes make this a smart purchase or investment! Beach access is located across the street and offers you a 102 FT Waterfront property to enjoy the simple things such as enjoying the view, kayaking, fishing or swimming. This quaint house was re-insulated prior to the new vinyl siding being installed in 2022. Recent renovations included well pump, modular for well (Aug 2024), flooring in bedroom in 2022, hot water heater purchased in 2023, baseboard heater installed 2024. Septic was just recently pumped. Great year round cottage with water activities and Tay shore Trail for biking/walking as well as 15 min drive to Mt. St. Louis for skiing. Quick closing available. Cheaper than market rents and unlike renting, you create equity! Also room and plans to expand in the front of the house. (id:24570)
Location
Province ON
Rooms
Extra Room 1 Main level 7'11'' x 4'3'' 3pc Bathroom
Extra Room 2 Main level 14'0'' x 8'1'' Bedroom
Extra Room 3 Main level 18'7'' x 14'11'' Kitchen
Interior
Heating Baseboard heaters
Cooling None
Fireplaces Number 1
Exterior
Garage No
Community Features Quiet Area, Community Centre, School Bus
View Y/N No
Total Parking Spaces 2
Private Pool No
Building
Story 1
Sewer Septic System
Architectural Style Bungalow
Others
Ownership Freehold








