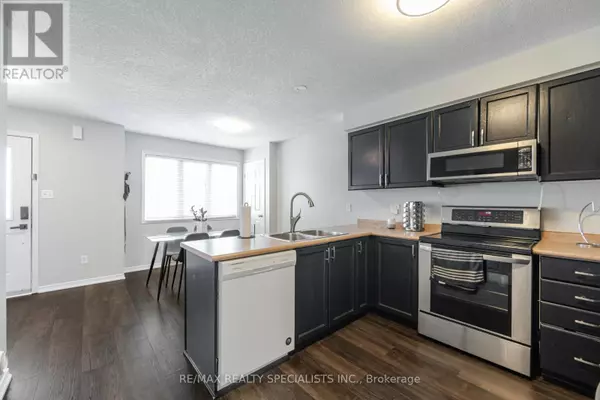
3 Beds
2 Baths
1,399 SqFt
3 Beds
2 Baths
1,399 SqFt
Key Details
Property Type Townhouse
Sub Type Townhouse
Listing Status Active
Purchase Type For Sale
Square Footage 1,399 sqft
Price per Sqft $428
MLS® Listing ID X9268317
Bedrooms 3
Half Baths 1
Condo Fees $358/mo
Originating Board Toronto Regional Real Estate Board
Property Description
Location
Province ON
Rooms
Extra Room 1 Second level 4.58 m X 3.97 m Primary Bedroom
Extra Room 2 Second level 3.66 m X 2.47 m Bedroom 2
Extra Room 3 Second level 4.58 m X 3.2 m Bedroom 3
Extra Room 4 Second level 3.66 m X 1.83 m Bathroom
Extra Room 5 Main level 3.1 m X 2.45 m Kitchen
Extra Room 6 Main level 3.1 m X 2.43 m Dining room
Interior
Heating Forced air
Cooling Central air conditioning
Flooring Hardwood, Porcelain Tile, Laminate
Exterior
Garage No
Community Features Pet Restrictions
View Y/N No
Total Parking Spaces 1
Private Pool No
Others
Ownership Condominium/Strata








