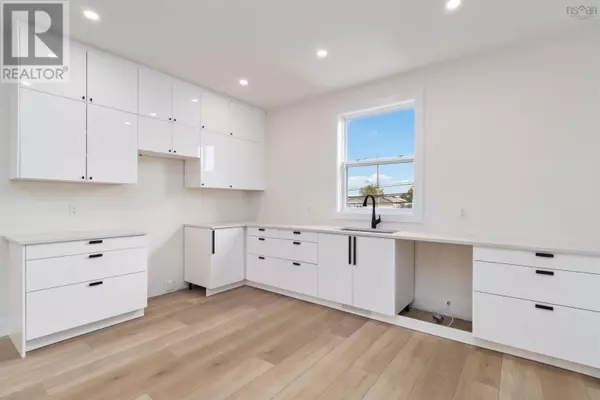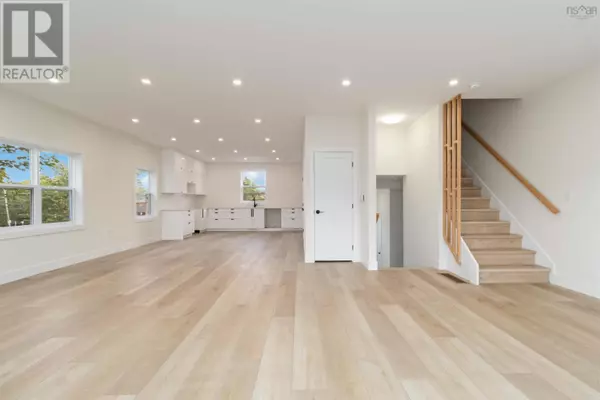
3 Beds
3 Baths
2,565 SqFt
3 Beds
3 Baths
2,565 SqFt
Key Details
Property Type Single Family Home
Sub Type Freehold
Listing Status Active
Purchase Type For Sale
Square Footage 2,565 sqft
Price per Sqft $253
Subdivision Halifax
MLS® Listing ID 202420751
Style 3 Level
Bedrooms 3
Half Baths 1
Originating Board Nova Scotia Association of REALTORS®
Lot Size 7,078 Sqft
Acres 7078.5
Property Description
Location
Province NS
Rooms
Extra Room 1 Second level 4..11 x 11. /55 Foyer
Extra Room 2 Second level 20..6 x 16..2 /NA Kitchen
Extra Room 3 Second level Combined/Kitchen /NA Dining room
Extra Room 4 Second level 24..8 x 18..8 -J /NA Living room
Extra Room 5 Second level 4. x 6. /49 Bath (# pieces 1-6)
Extra Room 6 Third level 15..2 x 14..1 /51 Primary Bedroom
Interior
Cooling Central air conditioning, Heat Pump
Flooring Ceramic Tile, Laminate, Tile, Vinyl, Vinyl Plank
Exterior
Garage Yes
Community Features Recreational Facilities, School Bus
View Y/N No
Private Pool No
Building
Lot Description Partially landscaped
Story 3
Sewer Municipal sewage system
Architectural Style 3 Level
Others
Ownership Freehold








