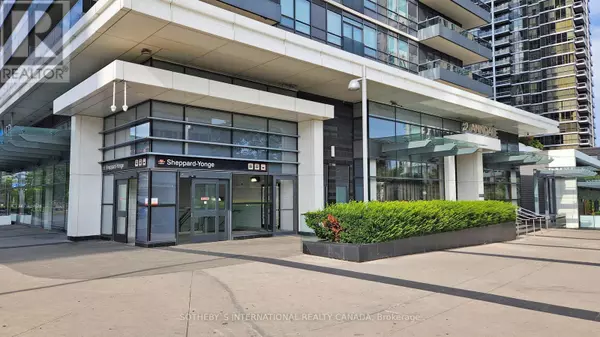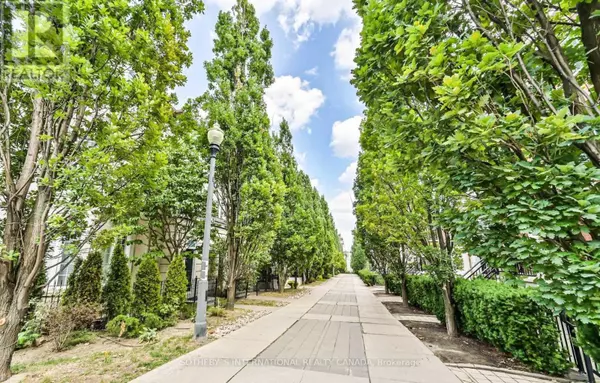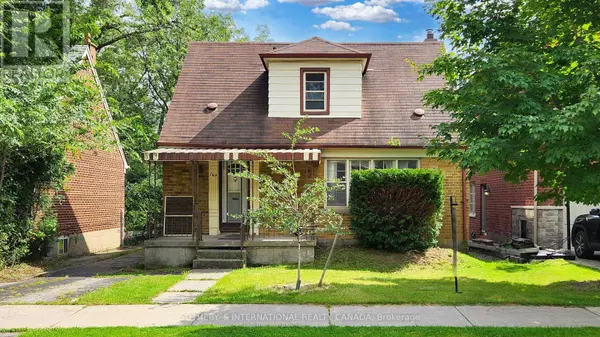REQUEST A TOUR
In-PersonVirtual Tour

$ 999,880
Est. payment | /mo
3 Beds
2 Baths
$ 999,880
Est. payment | /mo
3 Beds
2 Baths
Key Details
Property Type Single Family Home
Sub Type Freehold
Listing Status Active
Purchase Type For Sale
Subdivision Willowdale East
MLS® Listing ID C9282340
Bedrooms 3
Originating Board Toronto Regional Real Estate Board
Property Description
Discover an outstanding opportunity to live, rent or build in one of most popular neighbourhoods in North America's fourth largest city - TorontoYonge & Sheppard. This prominent metropolis hub is known for its master-planned, work-live-play complexes and sustainable development. Explore City of Toronto expands housing options and residential intensifications. With excellent connectivity, vibrant urbanism, and appx Walk score 99 Transit Score 93, this neighbourhood offers exceptional potential for strategic real estate investments. Conveniently located just min from two subway lines, GO bus & Hwy 401. Enjoy award-winning fine dining at doorstep, and safe walkways to upscale amenities, public parks with sport fields, enormous shopping centres, affluent office towers & various entertainment options at Mel Lastman Sq, Meridian Arts Ctr, Cineplex &nightclubs. Well-served major banks, medical facilities, styling/beauty cares & many renowned professional services, and a wealth of top rated public/private/Catholic schools & enriched after-curriculums also refine a high-quality family living experience. Quietly situated on a rectangular 40 x 114 ft lot, this home devotes a serene setting just off main streets & beside 8.65-acre Glendora Park. Magnificent south garden adorned with perennial plants for greenery privacy. Spacious covered porch & two-layer front door leads to an efficiently functioning floor plan. Main floor bedroom with ensuite bath. Separate rear entrance walk-up from bsmt. Large windows invite ample natural light. Bright and cozy. Recent home improvements incl a complete set of appliances incl s/s Whirlpool refrigerator, dishwasher, electric range with oven & storage drawer, Ancona range hood, Panasonic microwave, and whirlpool front load washer & dryer. Newer A.C and furnace. Repaired roof. Deep driveway allows plenty of parkings.Truly an extraordinary hidden gem to cherish at such a prime location. **** EXTRAS **** [NOTEWORTHY] Inspiring area developments: RioCan Yonge Sheppard Revitalization, Tridel Hullmark Ctr, Menkes 4800 Yonge, City Council-approved Transform Yonge, Trends of Custom Luxury New-built, multiplex & more expanding housing options. (id:24570)
Location
Province ON
Rooms
Extra Room 1 Main level 5.2 m X 3.45 m Family room
Extra Room 2 Main level 2.74 m X 3.06 m Kitchen
Extra Room 3 Main level 2.74 m X 3.06 m Dining room
Extra Room 4 Main level 2.72 m X 2.3 m Primary Bedroom
Extra Room 5 Upper Level 3.68 m X 2.68 m Bedroom
Extra Room 6 Upper Level 3.2 m X 2.05 m Bedroom
Interior
Heating Forced air
Cooling Central air conditioning
Exterior
Garage No
View Y/N No
Total Parking Spaces 3
Private Pool No
Building
Story 1.5
Sewer Sanitary sewer
Others
Ownership Freehold








