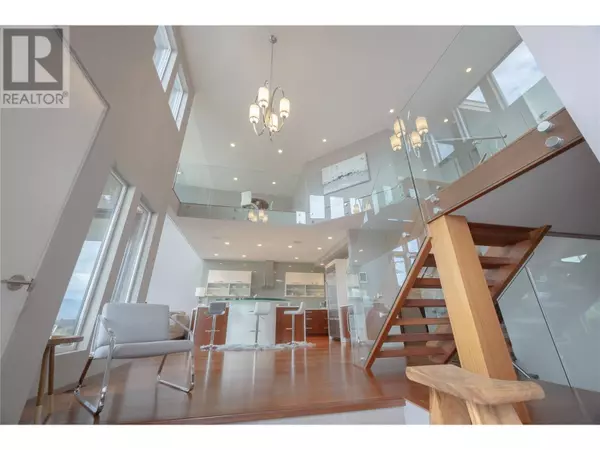
3 Beds
3 Baths
2,818 SqFt
3 Beds
3 Baths
2,818 SqFt
Key Details
Property Type Single Family Home
Sub Type Freehold
Listing Status Active
Purchase Type For Sale
Square Footage 2,818 sqft
Price per Sqft $585
Subdivision Lower Mission
MLS® Listing ID 10322952
Bedrooms 3
Half Baths 1
Originating Board Association of Interior REALTORS®
Year Built 2014
Lot Size 9,583 Sqft
Acres 9583.2
Property Description
Location
Province BC
Zoning Unknown
Rooms
Extra Room 1 Second level 13'2'' x 11'7'' Den
Extra Room 2 Second level 14'8'' x 14'2'' Bedroom
Extra Room 3 Second level 13'7'' x 18'3'' Bedroom
Extra Room 4 Second level 9'1'' x 8'3'' 4pc Bathroom
Extra Room 5 Main level 25'1'' x 34'11'' Other
Extra Room 6 Main level 11'8'' x 14'7'' 5pc Ensuite bath
Interior
Heating Forced air
Cooling Central air conditioning
Fireplaces Type Unknown
Exterior
Garage Yes
Garage Spaces 3.0
Garage Description 3
View Y/N Yes
View Mountain view, Valley view
Total Parking Spaces 3
Private Pool No
Building
Story 2
Sewer Municipal sewage system
Others
Ownership Freehold








