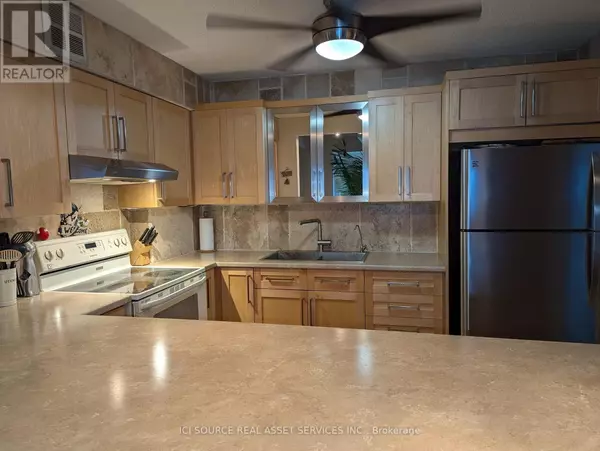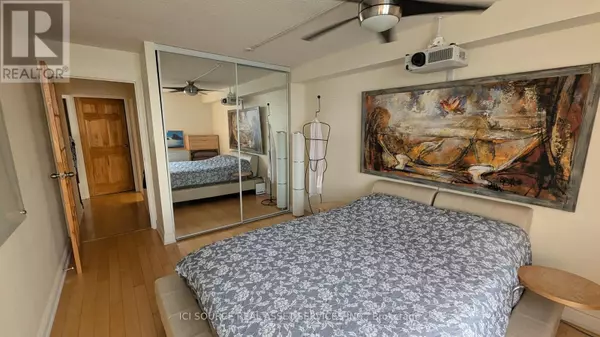
1 Bed
1 Bath
899 SqFt
1 Bed
1 Bath
899 SqFt
Key Details
Property Type Condo
Sub Type Condominium/Strata
Listing Status Active
Purchase Type For Sale
Square Footage 899 sqft
Price per Sqft $944
Subdivision Appleby
MLS® Listing ID W9283760
Bedrooms 1
Condo Fees $774/mo
Originating Board Toronto Regional Real Estate Board
Property Description
Location
Province ON
Rooms
Extra Room 1 Main level 3.66 m X 5.33 m Living room
Extra Room 2 Main level 2.44 m X 3.2 m Kitchen
Extra Room 3 Main level 3.05 m X 5.18 m Bedroom
Extra Room 4 Main level 2.06 m X 2.44 m Bathroom
Extra Room 5 Main level 2.74 m X 3.66 m Den
Extra Room 6 Main level 2.44 m X 4.27 m Solarium
Interior
Heating Forced air
Cooling Central air conditioning
Exterior
Garage Yes
Community Features Pets not Allowed
View Y/N Yes
View Direct Water View
Total Parking Spaces 1
Private Pool No
Others
Ownership Condominium/Strata








