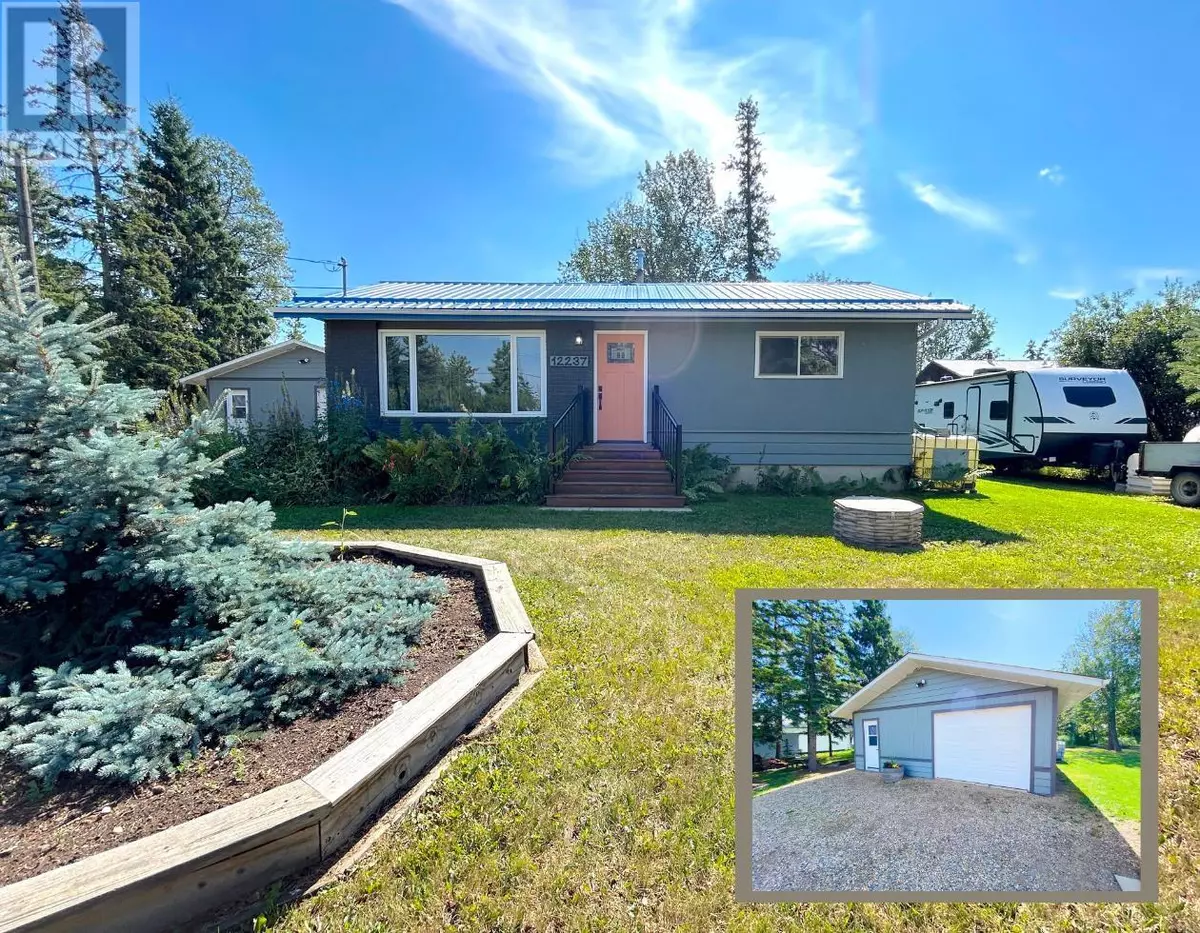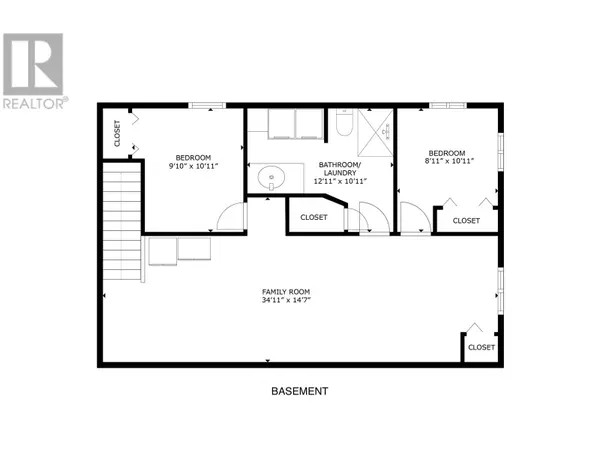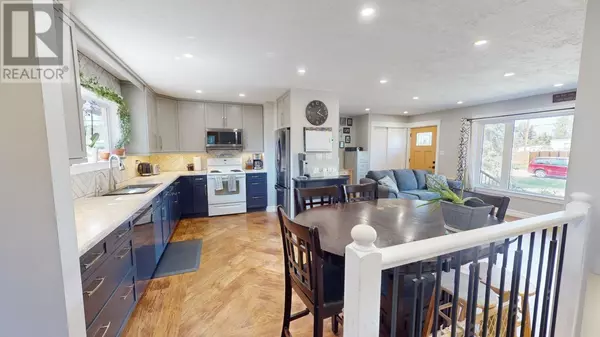
4 Beds
2 Baths
1,764 SqFt
4 Beds
2 Baths
1,764 SqFt
Key Details
Property Type Single Family Home
Sub Type Freehold
Listing Status Active
Purchase Type For Sale
Square Footage 1,764 sqft
Price per Sqft $282
MLS® Listing ID R2919176
Bedrooms 4
Originating Board BC Northern Real Estate Board
Year Built 1970
Lot Size 0.500 Acres
Acres 21780.0
Property Description
Location
Province BC
Rooms
Extra Room 1 Basement 34 ft , 1 in X 14 ft , 7 in Family room
Extra Room 2 Basement 9 ft , 1 in X 10 ft , 1 in Bedroom 3
Extra Room 3 Basement 8 ft , 1 in X 10 ft , 1 in Bedroom 4
Extra Room 4 Main level 21 ft , 1 in X 13 ft , 6 in Living room
Extra Room 5 Main level 19 ft X 9 ft , 6 in Kitchen
Extra Room 6 Main level 13 ft , 3 in X 9 ft , 1 in Primary Bedroom
Interior
Heating Forced air,
Exterior
Garage Yes
Garage Spaces 1.0
Garage Description 1
Waterfront No
View Y/N No
Roof Type Conventional
Private Pool No
Building
Story 2
Others
Ownership Freehold








