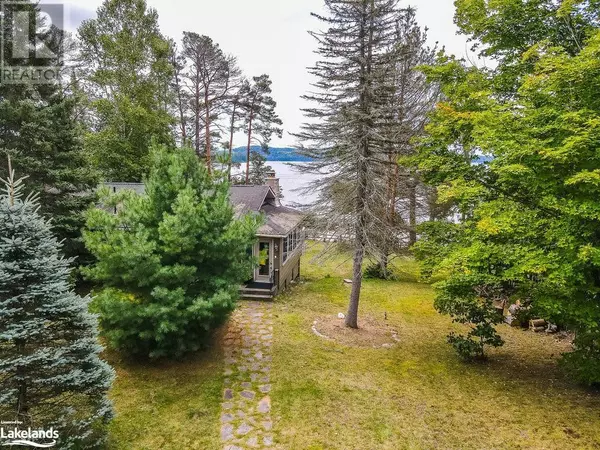
3 Beds
2 Baths
2,340 SqFt
3 Beds
2 Baths
2,340 SqFt
Key Details
Property Type Single Family Home
Sub Type Freehold
Listing Status Active
Purchase Type For Sale
Square Footage 2,340 sqft
Price per Sqft $384
Subdivision Franklin
MLS® Listing ID 40638584
Style Bungalow
Bedrooms 3
Half Baths 1
Originating Board OnePoint - The Lakelands
Year Built 1970
Lot Size 0.580 Acres
Acres 25264.8
Property Description
Location
Province ON
Rooms
Extra Room 1 Lower level 10'10'' x 8'4'' Laundry room
Extra Room 2 Lower level Measurements not available 2pc Bathroom
Extra Room 3 Lower level 19'8'' x 11'0'' Games room
Extra Room 4 Lower level 21'2'' x 13'5'' Family room
Extra Room 5 Lower level 12'7'' x 9'11'' Bedroom
Extra Room 6 Main level 8'4'' x 7'6'' Porch
Interior
Cooling Window air conditioner
Fireplaces Number 1
Exterior
Garage Yes
Community Features Community Centre, School Bus
Waterfront No
View Y/N Yes
View Lake view
Total Parking Spaces 5
Private Pool No
Building
Lot Description Landscaped
Story 1
Sewer Septic System
Architectural Style Bungalow
Others
Ownership Freehold








