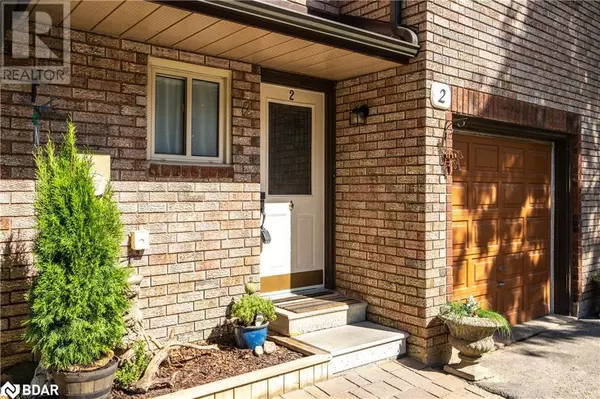
4 Beds
3 Baths
1,942 SqFt
4 Beds
3 Baths
1,942 SqFt
Key Details
Property Type Townhouse
Sub Type Townhouse
Listing Status Active
Purchase Type For Sale
Square Footage 1,942 sqft
Price per Sqft $283
Subdivision Ba07 - Ardagh
MLS® Listing ID 40637988
Style 2 Level
Bedrooms 4
Half Baths 1
Condo Fees $840/mo
Originating Board Barrie & District Association of REALTORS® Inc.
Year Built 1989
Property Description
Location
Province ON
Rooms
Extra Room 1 Second level Measurements not available 4pc Bathroom
Extra Room 2 Second level 13'1'' x 9'6'' Bedroom
Extra Room 3 Second level 13'1'' x 10'0'' Bedroom
Extra Room 4 Second level 16'5'' x 9'11'' Primary Bedroom
Extra Room 5 Basement 12'0'' x 8'0'' Kitchen
Extra Room 6 Basement Measurements not available 3pc Bathroom
Interior
Heating Baseboard heaters, ,
Cooling None
Fireplaces Number 2
Exterior
Garage Yes
Community Features Community Centre, School Bus
View Y/N Yes
View City view
Total Parking Spaces 2
Private Pool Yes
Building
Lot Description Landscaped
Story 2
Sewer Municipal sewage system
Architectural Style 2 Level
Others
Ownership Condominium








