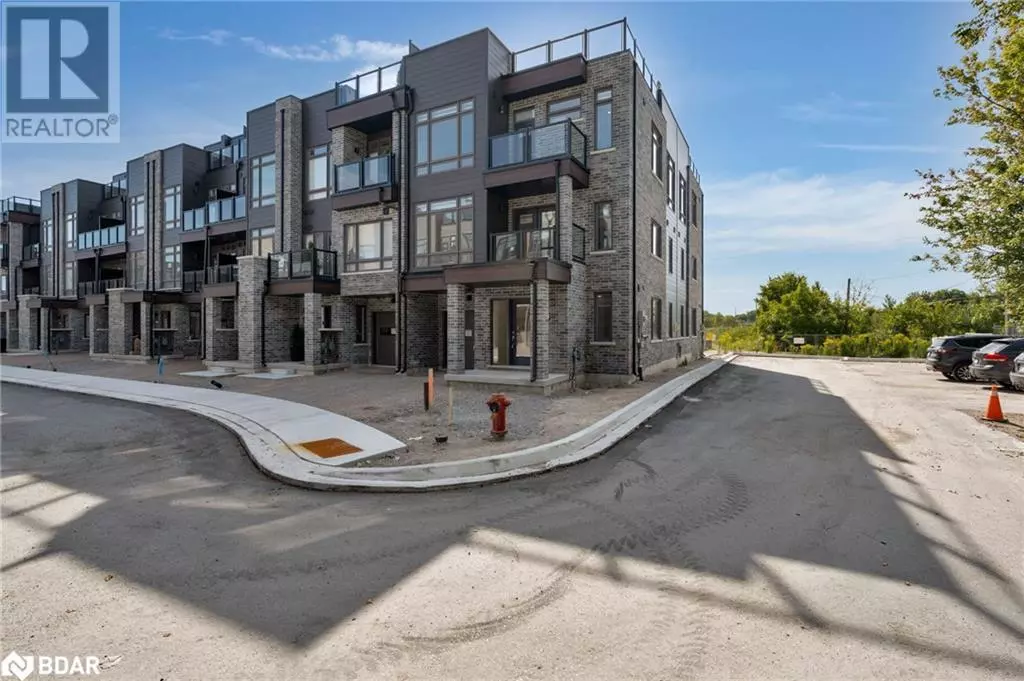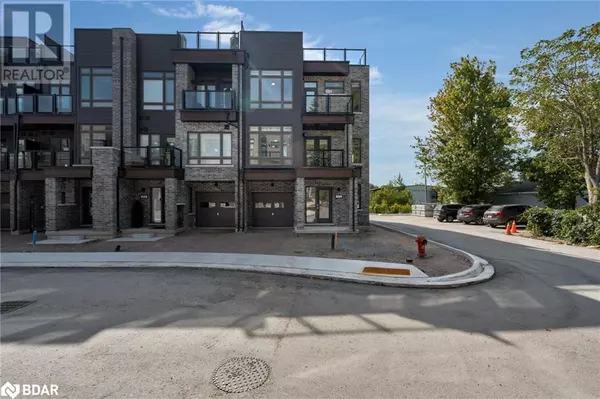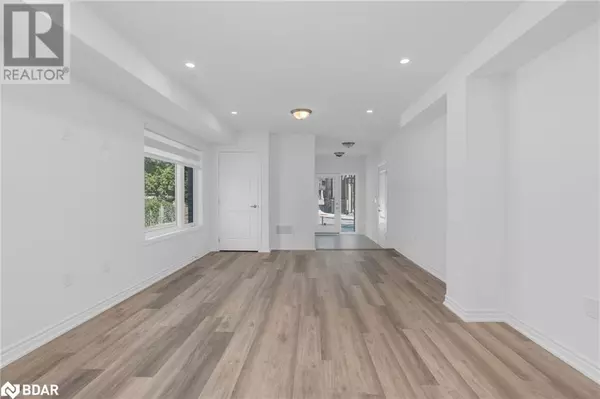
3 Beds
3 Baths
2,011 SqFt
3 Beds
3 Baths
2,011 SqFt
Key Details
Property Type Townhouse
Sub Type Townhouse
Listing Status Active
Purchase Type For Sale
Square Footage 2,011 sqft
Price per Sqft $594
Subdivision North Ward
MLS® Listing ID 40639603
Style 3 Level
Bedrooms 3
Half Baths 1
Condo Fees $250/mo
Originating Board Barrie & District Association of REALTORS® Inc.
Year Built 2024
Property Description
Location
Province ON
Rooms
Extra Room 1 Second level Measurements not available 2pc Bathroom
Extra Room 2 Second level 25'6'' x 12'0'' Living room
Extra Room 3 Second level 11'3'' x 10'0'' Dining room
Extra Room 4 Second level 11'3'' x 8'8'' Kitchen
Extra Room 5 Third level Measurements not available 3pc Bathroom
Extra Room 6 Third level Measurements not available 4pc Bathroom
Interior
Heating Forced air,
Cooling Central air conditioning
Exterior
Garage Yes
Community Features Community Centre
View Y/N No
Total Parking Spaces 2
Private Pool No
Building
Story 3
Sewer Municipal sewage system
Architectural Style 3 Level
Others
Ownership Freehold








