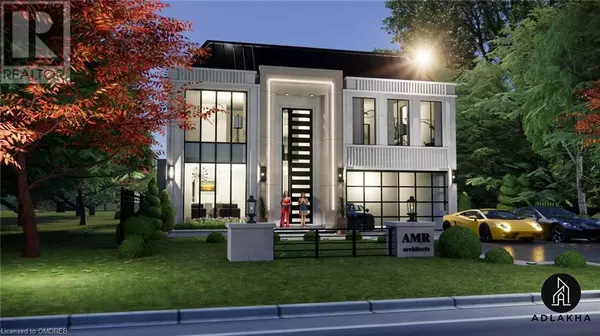
5 Beds
7 Baths
5,975 SqFt
5 Beds
7 Baths
5,975 SqFt
Key Details
Property Type Single Family Home
Sub Type Freehold
Listing Status Active
Purchase Type For Sale
Square Footage 5,975 sqft
Price per Sqft $736
Subdivision 1020 - Wo West
MLS® Listing ID 40639948
Style 2 Level
Bedrooms 5
Half Baths 2
Originating Board The Oakville, Milton & District Real Estate Board
Property Description
Location
Province ON
Rooms
Extra Room 1 Second level 19'8'' x 16'0'' Primary Bedroom
Extra Room 2 Second level 12'10'' x 12' Full bathroom
Extra Room 3 Second level 14'0'' x 12'10'' Bedroom
Extra Room 4 Second level 7'10'' x 5' 3pc Bathroom
Extra Room 5 Second level 14'2'' x 14'0'' Bedroom
Extra Room 6 Second level 7'6'' x 6'2'' 3pc Bathroom
Interior
Cooling Central air conditioning
Exterior
Garage Yes
Community Features Community Centre
View Y/N No
Total Parking Spaces 8
Private Pool No
Building
Story 2
Architectural Style 2 Level
Others
Ownership Freehold






