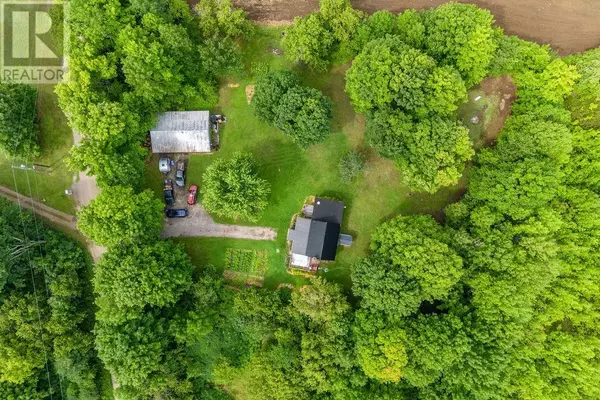
3 Beds
1 Bath
1.51 Acres Lot
3 Beds
1 Bath
1.51 Acres Lot
Key Details
Property Type Single Family Home
Sub Type Freehold
Listing Status Active
Purchase Type For Sale
Subdivision Eganville
MLS® Listing ID 1409006
Bedrooms 3
Originating Board Renfrew County Real Estate Board
Year Built 1940
Lot Size 1.510 Acres
Acres 65775.6
Property Description
Location
Province ON
Rooms
Extra Room 1 Second level 8'0\" x 8'0\" Bedroom
Extra Room 2 Second level 16'0\" x 9'0\" Bedroom
Extra Room 3 Second level 12'0\" x 9'0\" Bedroom
Extra Room 4 Main level 20'0\" x 15'0\" Living room
Extra Room 5 Main level 18'0\" x 11'0\" Kitchen
Extra Room 6 Main level 11'0\" x 8'0\" Den
Interior
Heating Forced air
Cooling None
Exterior
Garage Yes
Community Features Family Oriented
Waterfront No
View Y/N No
Total Parking Spaces 10
Private Pool No
Building
Story 3
Sewer Septic System
Others
Ownership Freehold








