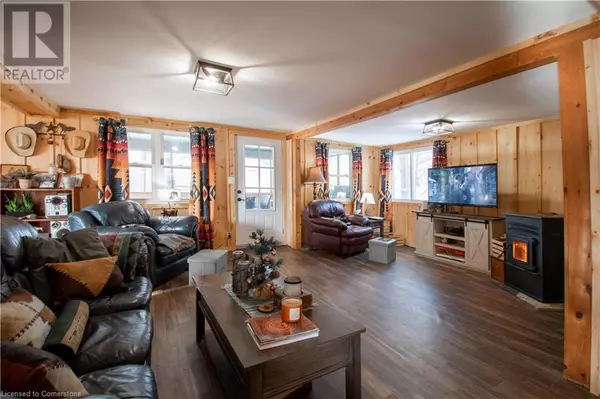
3 Beds
1 Bath
1,400 SqFt
3 Beds
1 Bath
1,400 SqFt
Key Details
Property Type Single Family Home
Sub Type Freehold
Listing Status Active
Purchase Type For Sale
Square Footage 1,400 sqft
Price per Sqft $625
Subdivision Rural Middleton
MLS® Listing ID 40529286
Bedrooms 3
Originating Board Cornerstone - Simcoe & District
Year Built 1954
Lot Size 6.380 Acres
Acres 277912.8
Property Description
Location
Province ON
Rooms
Extra Room 1 Second level 13'0'' x 14'10'' Primary Bedroom
Extra Room 2 Second level 14'5'' x 12'3'' Bedroom
Extra Room 3 Second level 14'8'' x 13'4'' Bedroom
Extra Room 4 Main level Measurements not available 4pc Bathroom
Extra Room 5 Main level 17'5'' x 8'10'' Mud room
Extra Room 6 Main level 16'0'' x 8'10'' Dining room
Interior
Heating Baseboard heaters, , Stove
Cooling None
Exterior
Garage Yes
View Y/N No
Total Parking Spaces 8
Private Pool No
Building
Story 1.5
Sewer Septic System
Others
Ownership Freehold








