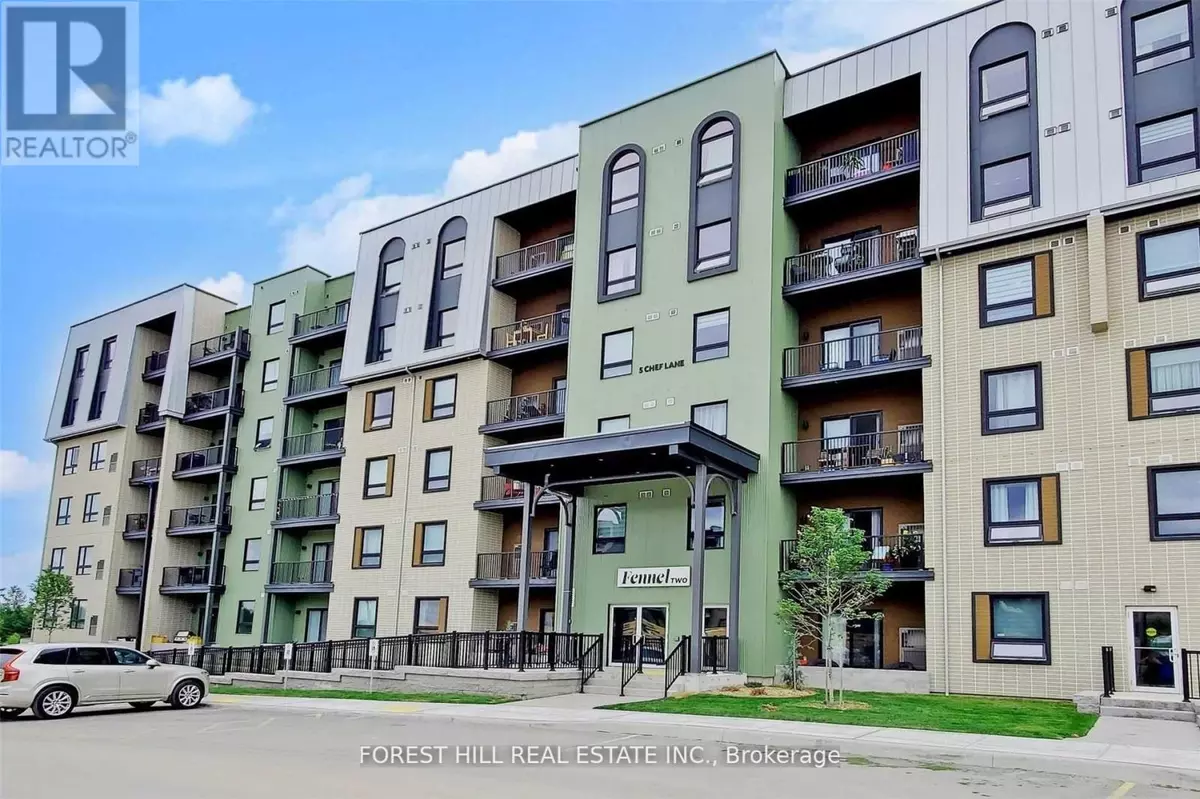
3 Beds
2 Baths
1,199 SqFt
3 Beds
2 Baths
1,199 SqFt
Key Details
Property Type Condo
Sub Type Condominium/Strata
Listing Status Active
Purchase Type For Rent
Square Footage 1,199 sqft
Subdivision Rural Barrie Southeast
MLS® Listing ID S9296781
Bedrooms 3
Originating Board Toronto Regional Real Estate Board
Property Description
Location
Province ON
Rooms
Extra Room 1 Main level Measurements not available Kitchen
Extra Room 2 Main level Measurements not available Living room
Extra Room 3 Main level Measurements not available Dining room
Extra Room 4 Main level Measurements not available Primary Bedroom
Extra Room 5 Main level Measurements not available Bedroom 2
Extra Room 6 Main level Measurements not available Den
Interior
Heating Forced air
Cooling Central air conditioning
Flooring Laminate
Exterior
Garage Yes
Community Features Pet Restrictions
View Y/N No
Total Parking Spaces 1
Private Pool No
Others
Ownership Condominium/Strata
Acceptable Financing Monthly
Listing Terms Monthly








