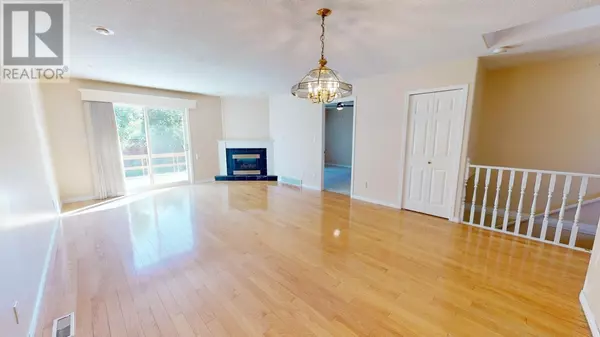
4 Beds
3 Baths
2,390 SqFt
4 Beds
3 Baths
2,390 SqFt
Key Details
Property Type Townhouse
Sub Type Townhouse
Listing Status Active
Purchase Type For Sale
Square Footage 2,390 sqft
Price per Sqft $158
MLS® Listing ID R2920252
Bedrooms 4
Originating Board BC Northern Real Estate Board
Year Built 1993
Lot Size 6,100 Sqft
Acres 6100.0
Property Description
Location
Province BC
Rooms
Extra Room 1 Basement 26 ft X 26 ft , 1 in Recreational, Games room
Extra Room 2 Basement 12 ft , 5 in X 12 ft , 6 in Bedroom 3
Extra Room 3 Basement 8 ft , 8 in X 13 ft , 1 in Bedroom 4
Extra Room 4 Basement 3 ft , 2 in X 9 ft , 1 in Other
Extra Room 5 Basement 3 ft , 2 in X 8 ft , 5 in Storage
Extra Room 6 Basement 9 ft , 7 in X 8 ft , 7 in Storage
Interior
Heating Forced air,
Fireplaces Number 1
Exterior
Garage Yes
Garage Spaces 2.0
Garage Description 2
Waterfront No
View Y/N No
Roof Type Conventional
Private Pool No
Building
Story 2
Others
Ownership Strata








