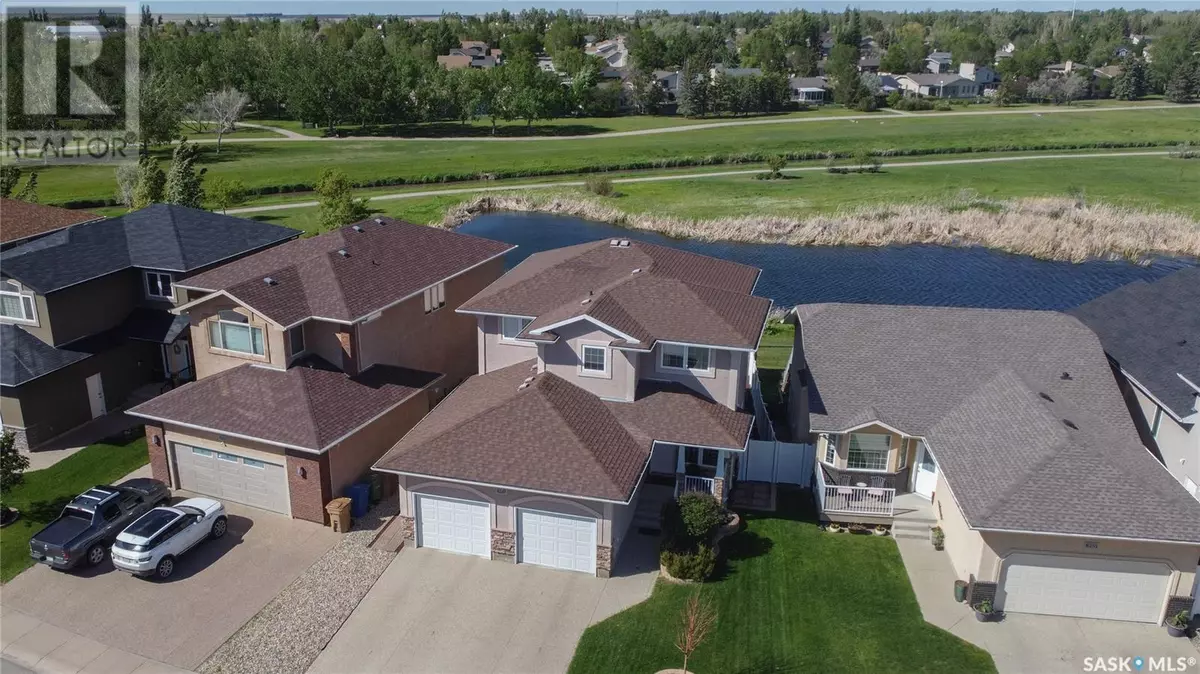
4 Beds
4 Baths
2,195 SqFt
4 Beds
4 Baths
2,195 SqFt
Key Details
Property Type Single Family Home
Sub Type Freehold
Listing Status Active
Purchase Type For Sale
Square Footage 2,195 sqft
Price per Sqft $266
Subdivision Fairways West
MLS® Listing ID SK982604
Style 2 Level
Bedrooms 4
Originating Board Saskatchewan REALTORS® Association
Year Built 2009
Lot Size 4,614 Sqft
Acres 4614.0
Property Description
Location
Province SK
Rooms
Extra Room 1 Second level 11'3 x 12' Bonus Room
Extra Room 2 Second level 9'3 x 15'5 Bedroom
Extra Room 3 Second level 4'10 x 10'9 4pc Bathroom
Extra Room 4 Second level 10'10 x 12'9 Bedroom
Extra Room 5 Second level 13'5 x 13'11 Primary Bedroom
Extra Room 6 Second level 10'5 x 10'7 4pc Bathroom
Interior
Heating Forced air,
Cooling Central air conditioning, Air exchanger
Fireplaces Type Conventional
Exterior
Garage Yes
Fence Fence
View Y/N No
Private Pool No
Building
Lot Description Lawn, Underground sprinkler
Story 2
Architectural Style 2 Level
Others
Ownership Freehold








