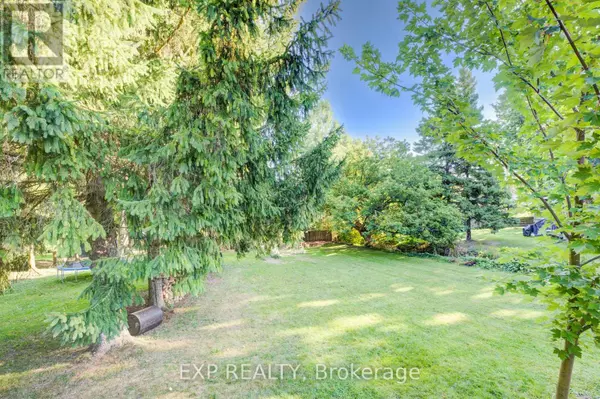
3 Beds
2 Baths
1,999 SqFt
3 Beds
2 Baths
1,999 SqFt
Key Details
Property Type Single Family Home
Sub Type Freehold
Listing Status Active
Purchase Type For Sale
Square Footage 1,999 sqft
Price per Sqft $400
Subdivision Drayton
MLS® Listing ID X9297993
Style Bungalow
Bedrooms 3
Originating Board Toronto Regional Real Estate Board
Property Description
Location
Province ON
Rooms
Extra Room 1 Basement 3.96 m X 2 m Utility room
Extra Room 2 Basement 3.86 m X 3.2 m Bedroom 3
Extra Room 3 Basement 1.93 m X 1.24 m Bathroom
Extra Room 4 Basement 11.91 m X 3 m Recreational, Games room
Extra Room 5 Basement 3.94 m X 3 m Laundry room
Extra Room 6 Main level 4.55 m X 3.07 m Kitchen
Interior
Heating Forced air
Cooling Central air conditioning
Fireplaces Number 2
Exterior
Garage Yes
Community Features Community Centre
Waterfront No
View Y/N No
Total Parking Spaces 5
Private Pool No
Building
Story 1
Sewer Sanitary sewer
Architectural Style Bungalow
Others
Ownership Freehold








