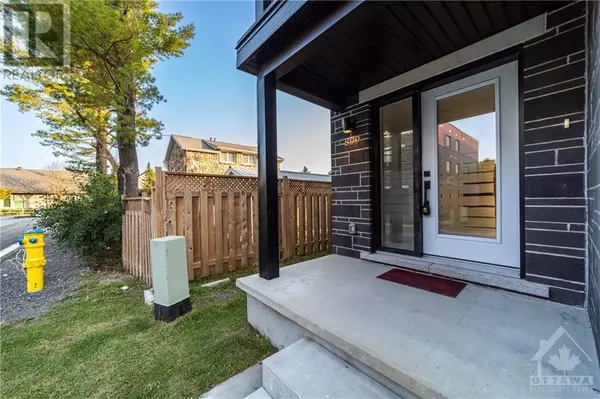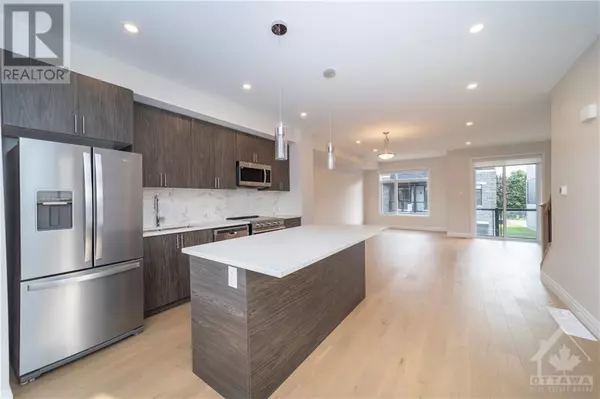
4 Beds
4 Baths
4 Beds
4 Baths
Key Details
Property Type Townhouse
Sub Type Townhouse
Listing Status Active
Purchase Type For Sale
Subdivision Hazeldean
MLS® Listing ID 1410361
Bedrooms 4
Half Baths 1
Condo Fees $200/mo
Originating Board Ottawa Real Estate Board
Year Built 2022
Property Description
Location
Province ON
Rooms
Extra Room 1 Second level 18'0\" x 17'11\" Kitchen
Extra Room 2 Second level 18'8\" x 18'6\" Living room/Dining room
Extra Room 3 Third level 10'2\" x 13'8\" Primary Bedroom
Extra Room 4 Third level 8'8\" x 4'11\" 3pc Ensuite bath
Extra Room 5 Third level 10'0\" x 9'10\" Bedroom
Extra Room 6 Third level 7'11\" x 5'0\" 3pc Bathroom
Interior
Heating Forced air
Cooling Central air conditioning, Air exchanger
Flooring Hardwood, Ceramic
Exterior
Garage Yes
Community Features Family Oriented
View Y/N No
Total Parking Spaces 2
Private Pool No
Building
Story 3
Sewer Municipal sewage system
Others
Ownership Freehold








