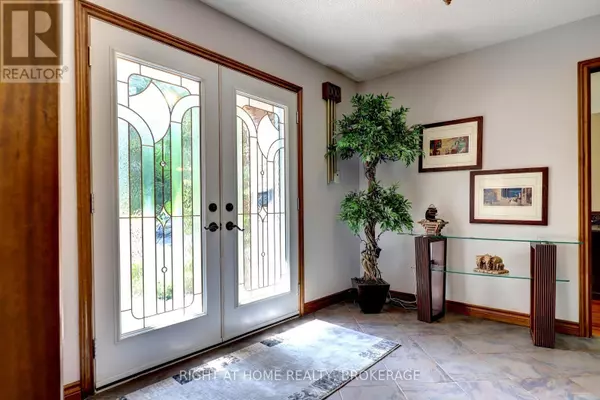
6 Beds
4 Baths
6 Beds
4 Baths
Key Details
Property Type Single Family Home
Sub Type Freehold
Listing Status Active
Purchase Type For Sale
Subdivision Mineola
MLS® Listing ID W9302664
Bedrooms 6
Half Baths 2
Originating Board Toronto Regional Real Estate Board
Property Description
Location
Province ON
Rooms
Extra Room 1 Second level 5.8 m X 3.68 m Primary Bedroom
Extra Room 2 Second level 4.27 m X 3.36 m Bedroom 2
Extra Room 3 Second level 4.57 m X 3.05 m Bedroom 3
Extra Room 4 Second level 3.38 m X 3.38 m Bedroom 4
Extra Room 5 Basement 12.23 m X 4.36 m Recreational, Games room
Extra Room 6 Basement 3.38 m X 3.06 m Bedroom 5
Interior
Heating Forced air
Cooling Central air conditioning
Flooring Ceramic, Carpeted, Hardwood, Porcelain Tile
Fireplaces Number 3
Exterior
Garage Yes
View Y/N No
Total Parking Spaces 11
Private Pool No
Building
Story 2
Sewer Sanitary sewer
Others
Ownership Freehold








