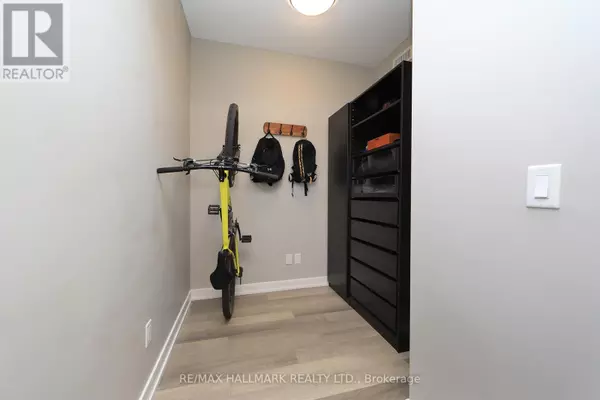REQUEST A TOUR
In-PersonVirtual Tour

$ 519,999
Est. payment | /mo
2 Beds
1 Bath
499 SqFt
$ 519,999
Est. payment | /mo
2 Beds
1 Bath
499 SqFt
Key Details
Property Type Condo
Sub Type Condominium/Strata
Listing Status Active
Purchase Type For Sale
Square Footage 499 sqft
Price per Sqft $1,042
Subdivision Orchard
MLS® Listing ID W9303253
Bedrooms 2
Condo Fees $468/mo
Originating Board Toronto Regional Real Estate Board
Property Description
Welcome To This Modern One-Bedroom + Den Condo Suite (Parking & Locker Included) At The Trendy LINK Complex Situated In The Desirable Orchard Neighbourhood. Enjoy Beautiful Sunsets Looking Out Over the Escarpment & Step Out From Your Living Room To Your Outdoor Balcony & Take In The Fresh Air. The stylish Kitchen Features Stainless Steel Appliances, Quartz Countertops, Backsplash, & The FUNCTIONAL ISLAND/BREAKFAST BAR Is A Great Addition. The Primary Bedroom Features A Large Closet With Double Height Hanging Options & Abundant Natural Light Through Generous Floor To Ceiling Windows. The Open-Concept Den Is Versatile, Suitable For A Home Office, Extra Storage Or A Small Nursery. One Underground Parking Spot PLUS LOCKER Are Included. Perfect For First Time Buyers! All Essentials are Close By Including Shopping, Restaurants, Schools, GO Station, 403/QEW & 407, Bronte Creek Trails & Bronte Creek Provincial Park. **** EXTRAS **** All ELF's & Window Coverings, S/S Fridge, Stove, B/I Dishwasher, Stackable Washer/Dryer. Excellent Amenities Include Courtyard W/ BBQs, Gym/Exercise Rm, Steam Rm, Sauna, Hot/Cold Tubs/Spa, Billiards Rm, Party Rm, Visitor Pkg & Concierge. (id:24570)
Location
Province ON
Rooms
Extra Room 1 Flat 4.4 m X 3.03 m Living room
Extra Room 2 Flat 4.5 m X 3.3 m Dining room
Extra Room 3 Flat 4.5 m X 3.3 m Kitchen
Extra Room 4 Flat 4.04 m X 2.7 m Primary Bedroom
Extra Room 5 Flat 2.4 m X 1.73 m Den
Interior
Cooling Central air conditioning
Flooring Laminate
Exterior
Garage Yes
Community Features Pet Restrictions
View Y/N Yes
View View
Total Parking Spaces 1
Private Pool No
Others
Ownership Condominium/Strata








