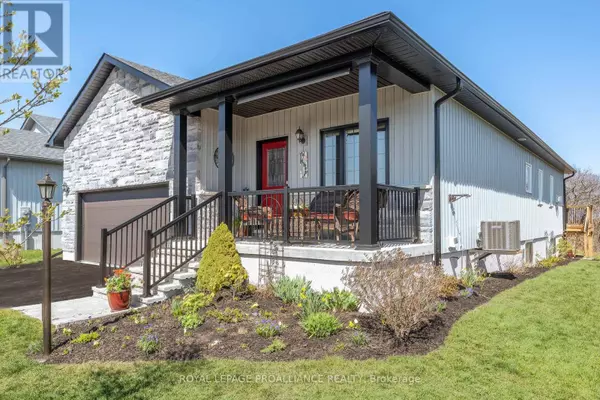
4 Beds
3 Baths
1,499 SqFt
4 Beds
3 Baths
1,499 SqFt
Key Details
Property Type Single Family Home
Sub Type Freehold
Listing Status Active
Purchase Type For Sale
Square Footage 1,499 sqft
Price per Sqft $566
Subdivision Wellington
MLS® Listing ID X9305222
Style Bungalow
Bedrooms 4
Originating Board Central Lakes Association of REALTORS®
Property Description
Location
Province ON
Rooms
Extra Room 1 Lower level 3.9 m X 3 m Bedroom 4
Extra Room 2 Lower level 2.85 m X 1.85 m Bathroom
Extra Room 3 Lower level 4.36 m X 7.87 m Family room
Extra Room 4 Lower level 3.7 m X 3.66 m Bedroom 3
Extra Room 5 Main level 2.62 m X 3.67 m Kitchen
Extra Room 6 Main level 4.94 m X 2.72 m Dining room
Interior
Heating Forced air
Cooling Central air conditioning
Flooring Hardwood, Laminate
Exterior
Garage Yes
Waterfront No
View Y/N No
Total Parking Spaces 4
Private Pool No
Building
Story 1
Sewer Sanitary sewer
Architectural Style Bungalow
Others
Ownership Freehold








