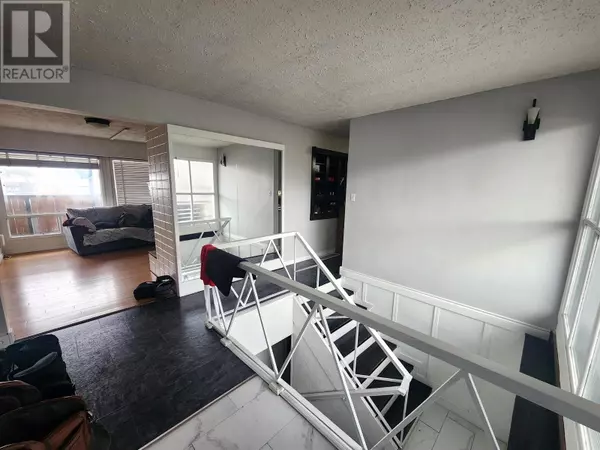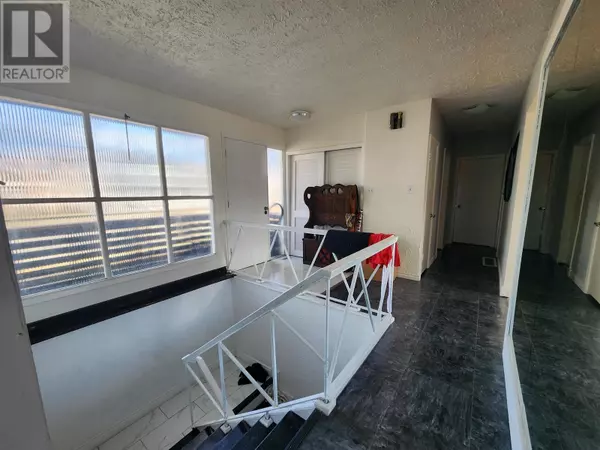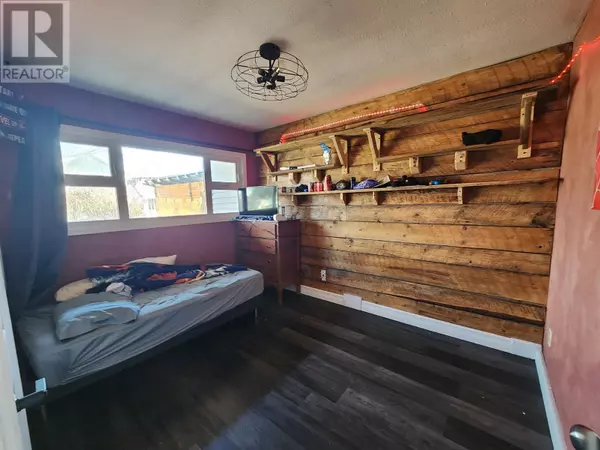
5 Beds
3 Baths
3,000 SqFt
5 Beds
3 Baths
3,000 SqFt
Key Details
Property Type Single Family Home
Sub Type Freehold
Listing Status Active
Purchase Type For Sale
Square Footage 3,000 sqft
Price per Sqft $171
MLS® Listing ID R2921808
Bedrooms 5
Originating Board BC Northern Real Estate Board
Year Built 1959
Lot Size 6,820 Sqft
Acres 6820.0
Property Description
Location
Province BC
Rooms
Extra Room 1 Basement 11 ft X 8 ft Bedroom 4
Extra Room 2 Basement 13 ft X 13 ft Flex Space
Extra Room 3 Basement 10 ft , 3 in X 12 ft , 5 in Storage
Extra Room 4 Lower level 12 ft X 10 ft Bedroom 3
Extra Room 5 Lower level 7 ft X 6 ft , 6 in Laundry room
Extra Room 6 Lower level 11 ft X 4 ft Cold room
Interior
Heating Forced air,
Fireplaces Number 2
Exterior
Garage Yes
Garage Spaces 3.0
Garage Description 3
View Y/N Yes
View City view
Roof Type Conventional
Private Pool No
Building
Story 2
Others
Ownership Freehold








