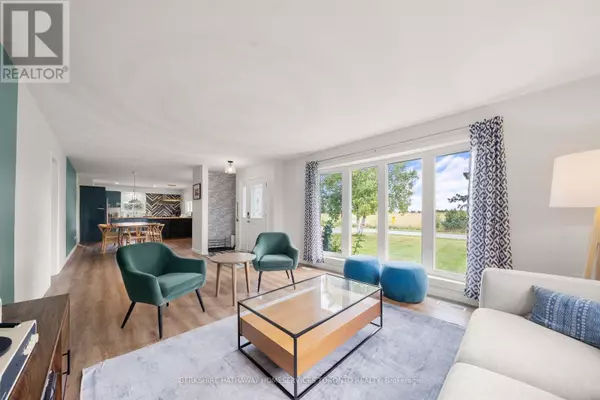
4 Beds
2 Baths
2,499 SqFt
4 Beds
2 Baths
2,499 SqFt
Key Details
Property Type Single Family Home
Sub Type Freehold
Listing Status Active
Purchase Type For Sale
Square Footage 2,499 sqft
Price per Sqft $350
Subdivision Hillier
MLS® Listing ID X9306060
Style Raised bungalow
Bedrooms 4
Originating Board Toronto Regional Real Estate Board
Property Description
Location
Province ON
Rooms
Extra Room 1 Lower level 5.79 m X 4.19 m Family room
Extra Room 2 Lower level 8.48 m X 4.47 m Recreational, Games room
Extra Room 3 Lower level 4.26 m X 3.78 m Laundry room
Extra Room 4 Main level 4.87 m X 3.96 m Living room
Extra Room 5 Main level 3.96 m X 3.96 m Dining room
Extra Room 6 Main level 3.96 m X 3.96 m Kitchen
Interior
Heating Forced air
Cooling Central air conditioning
Flooring Concrete
Fireplaces Number 1
Exterior
Garage No
Waterfront No
View Y/N No
Total Parking Spaces 8
Private Pool No
Building
Story 1
Sewer Septic System
Architectural Style Raised bungalow
Others
Ownership Freehold








