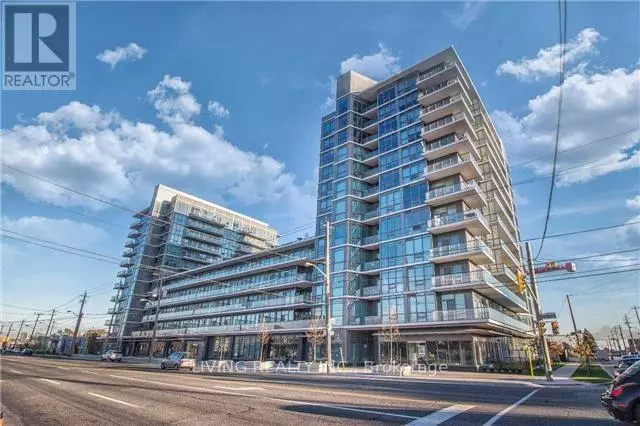
1 Bed
1 Bath
599 SqFt
1 Bed
1 Bath
599 SqFt
Key Details
Property Type Condo
Sub Type Condominium/Strata
Listing Status Active
Purchase Type For Sale
Square Footage 599 sqft
Price per Sqft $1,000
Subdivision Islington-City Centre West
MLS® Listing ID W9306172
Bedrooms 1
Condo Fees $578/mo
Originating Board Toronto Regional Real Estate Board
Property Description
Location
Province ON
Rooms
Extra Room 1 Main level 5.49 m X 3.2192 m Living room
Extra Room 2 Main level 5.49 m X 3.2 m Dining room
Extra Room 3 Main level 3.2 m X 2.44 m Kitchen
Extra Room 4 Main level 3.51 m X 3.05 m Primary Bedroom
Extra Room 5 Main level 1.95 m X 1.92 m Den
Interior
Heating Forced air
Cooling Central air conditioning
Flooring Hardwood, Ceramic
Exterior
Garage Yes
Community Features Pet Restrictions
View Y/N Yes
View View
Total Parking Spaces 1
Private Pool Yes
Others
Ownership Condominium/Strata








