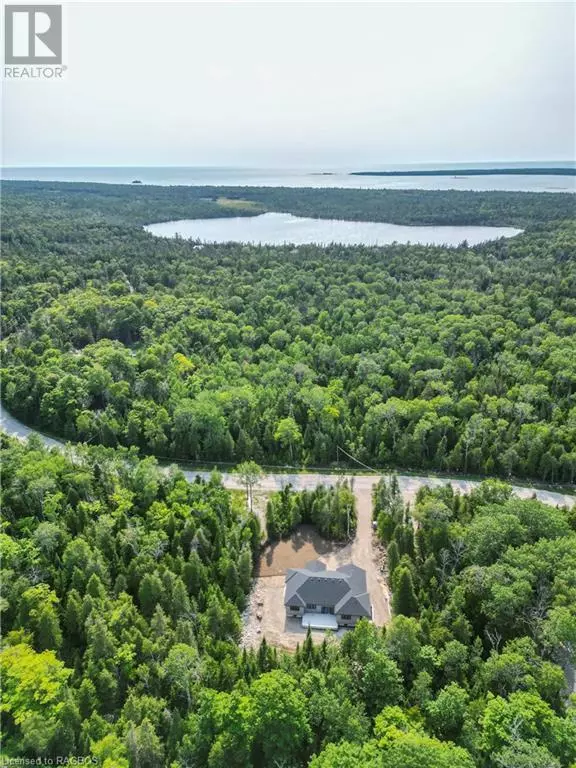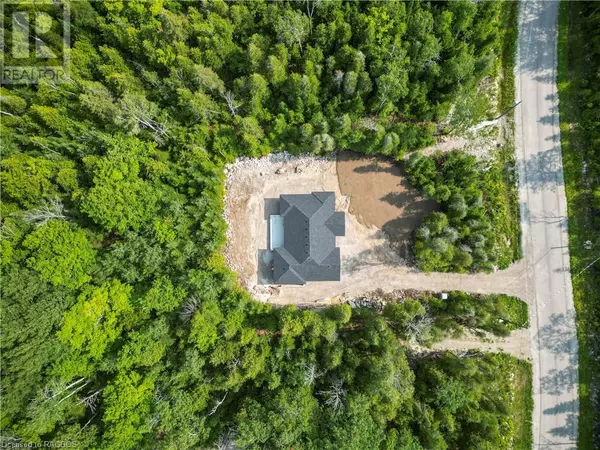
3 Beds
2 Baths
1,775 SqFt
3 Beds
2 Baths
1,775 SqFt
Key Details
Property Type Single Family Home
Sub Type Freehold
Listing Status Active
Purchase Type For Sale
Square Footage 1,775 sqft
Price per Sqft $421
Subdivision Northern Bruce Peninsula
MLS® Listing ID 40625590
Style Bungalow
Bedrooms 3
Originating Board OnePoint - Grey Bruce Owen Sound
Year Built 2024
Lot Size 1.090 Acres
Acres 47480.4
Property Description
Location
Province ON
Rooms
Extra Room 1 Main level 11'3'' x 10'6'' Mud room
Extra Room 2 Main level 9'0'' x 6'0'' Foyer
Extra Room 3 Main level 12'3'' x 12'6'' Dining room
Extra Room 4 Main level 13'1'' x 17'0'' Living room
Extra Room 5 Main level 15'0'' x 10'0'' Kitchen
Extra Room 6 Main level 9'7'' x 8'9'' Full bathroom
Interior
Heating Forced air,
Cooling None
Exterior
Garage Yes
Community Features Quiet Area
Waterfront No
View Y/N No
Total Parking Spaces 9
Private Pool No
Building
Story 1
Sewer Septic System
Architectural Style Bungalow
Others
Ownership Freehold








