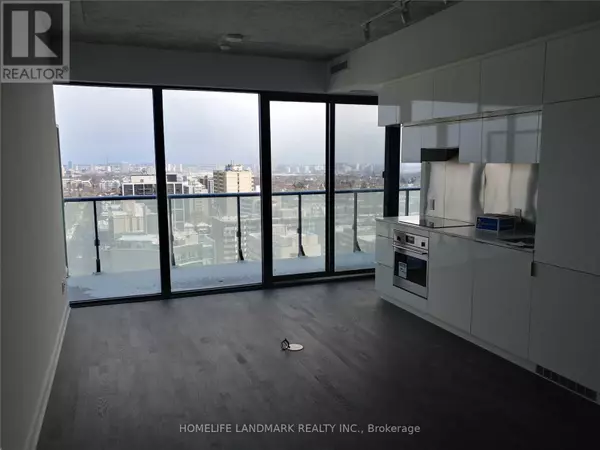
2 Beds
1 Bath
499 SqFt
2 Beds
1 Bath
499 SqFt
Key Details
Property Type Condo
Sub Type Condominium/Strata
Listing Status Active
Purchase Type For Sale
Square Footage 499 sqft
Price per Sqft $1,052
Subdivision Mount Pleasant West
MLS® Listing ID C9306716
Bedrooms 2
Condo Fees $423/mo
Originating Board Toronto Regional Real Estate Board
Property Description
Location
Province ON
Rooms
Extra Room 1 Ground level Measurements not available Living room
Extra Room 2 Ground level Measurements not available Dining room
Extra Room 3 Ground level Measurements not available Kitchen
Extra Room 4 Ground level Measurements not available Primary Bedroom
Extra Room 5 Ground level Measurements not available Den
Interior
Heating Forced air
Cooling Central air conditioning
Flooring Laminate
Exterior
Garage No
Community Features Pet Restrictions, Community Centre
Waterfront No
View Y/N No
Private Pool No
Others
Ownership Condominium/Strata








