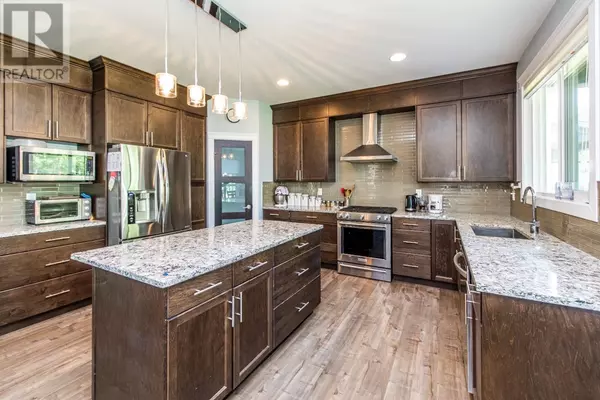
5 Beds
4 Baths
3,723 SqFt
5 Beds
4 Baths
3,723 SqFt
Key Details
Property Type Single Family Home
Sub Type Freehold
Listing Status Active
Purchase Type For Sale
Square Footage 3,723 sqft
Price per Sqft $255
MLS® Listing ID R2923297
Bedrooms 5
Originating Board BC Northern Real Estate Board
Year Built 2016
Lot Size 5,943 Sqft
Acres 5943.0
Property Description
Location
Province BC
Rooms
Extra Room 1 Above 14 ft X 16 ft Primary Bedroom
Extra Room 2 Above 10 ft , 3 in X 12 ft Bedroom 2
Extra Room 3 Above 10 ft , 9 in X 11 ft , 6 in Bedroom 3
Extra Room 4 Above 12 ft , 9 in X 14 ft , 8 in Bedroom 4
Extra Room 5 Above 5 ft , 8 in X 9 ft , 6 in Other
Extra Room 6 Above 4 ft , 6 in X 6 ft , 6 in Other
Interior
Heating Forced air,
Fireplaces Number 1
Exterior
Garage Yes
Garage Spaces 3.0
Garage Description 3
View Y/N Yes
View View
Roof Type Conventional
Private Pool No
Building
Story 3
Others
Ownership Freehold








