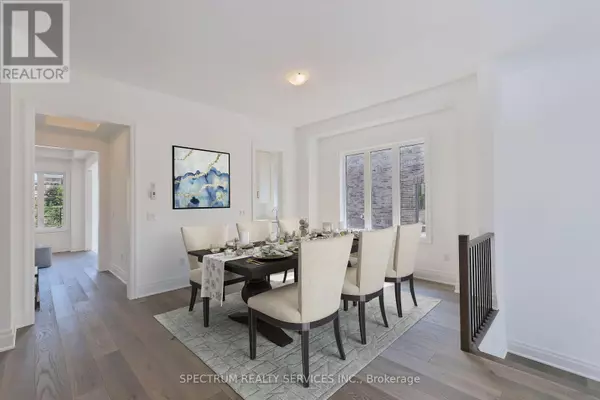
4 Beds
5 Baths
2,999 SqFt
4 Beds
5 Baths
2,999 SqFt
Key Details
Property Type Single Family Home
Sub Type Freehold
Listing Status Active
Purchase Type For Sale
Square Footage 2,999 sqft
Price per Sqft $616
Subdivision Caledon East
MLS® Listing ID W9309859
Bedrooms 4
Half Baths 1
Originating Board Toronto Regional Real Estate Board
Property Description
Location
Province ON
Rooms
Extra Room 1 Second level 3.96 m X 3.35 m Bedroom 4
Extra Room 2 Second level 1.42 m X 3.05 m Laundry room
Extra Room 3 Second level 4.27 m X 5.78 m Primary Bedroom
Extra Room 4 Second level 3.76 m X 3.66 m Bedroom 2
Extra Room 5 Second level 3.96 m X 3.05 m Bedroom 3
Extra Room 6 Main level 4.62 m X 5.64 m Living room
Interior
Heating Forced air
Cooling Central air conditioning
Flooring Hardwood, Carpeted, Ceramic
Fireplaces Number 1
Exterior
Garage Yes
View Y/N No
Total Parking Spaces 4
Private Pool No
Building
Story 2
Sewer Sanitary sewer
Others
Ownership Freehold








