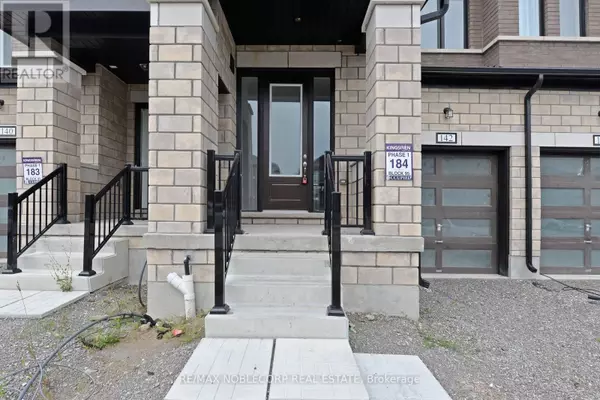
3 Beds
3 Baths
1,499 SqFt
3 Beds
3 Baths
1,499 SqFt
Key Details
Property Type Townhouse
Sub Type Townhouse
Listing Status Active
Purchase Type For Sale
Square Footage 1,499 sqft
Price per Sqft $419
Subdivision Lindsay
MLS® Listing ID X9309135
Bedrooms 3
Half Baths 1
Originating Board Toronto Regional Real Estate Board
Property Description
Location
Province ON
Rooms
Extra Room 1 Second level 17.59 m X 10.99 m Primary Bedroom
Extra Room 2 Second level 11.98 m X 9.19 m Bedroom 2
Extra Room 3 Second level 10.37 m X 9.19 m Bedroom 3
Extra Room 4 Basement Measurements not available Recreational, Games room
Extra Room 5 Main level 10.99 m X 8.79 m Kitchen
Extra Room 6 Main level 11.98 m X 8.79 m Eating area
Interior
Heating Forced air
Cooling Central air conditioning
Flooring Ceramic, Carpeted
Exterior
Garage Yes
Community Features Community Centre
Waterfront No
View Y/N No
Total Parking Spaces 3
Private Pool No
Building
Story 2
Sewer Sanitary sewer
Others
Ownership Freehold








