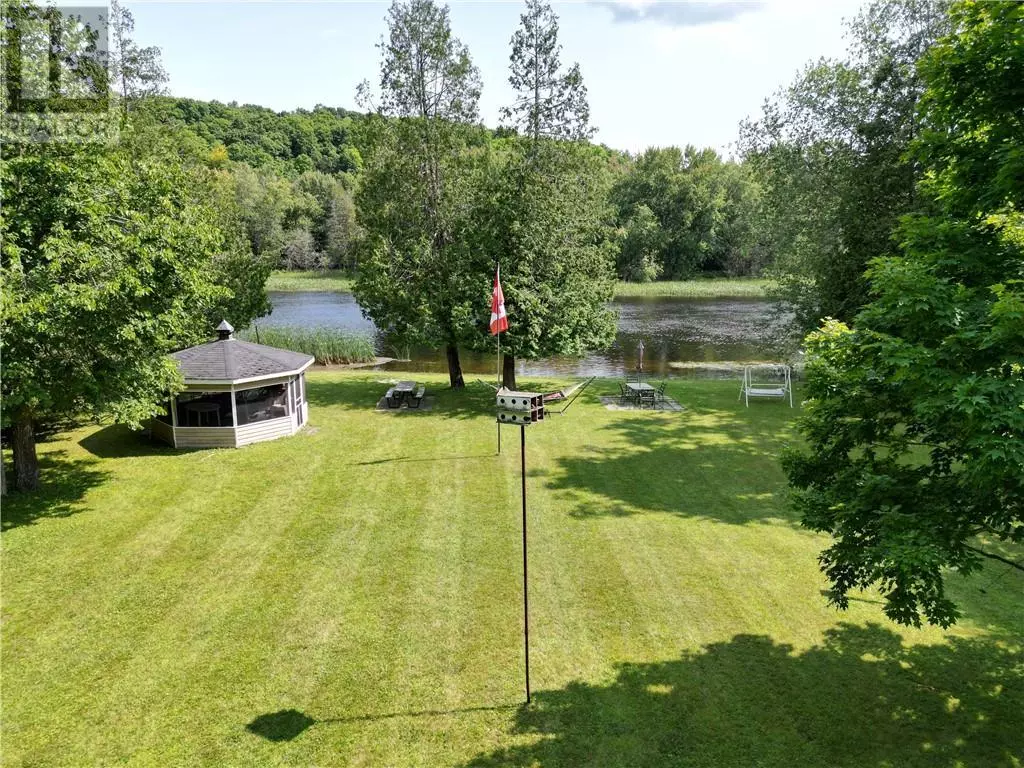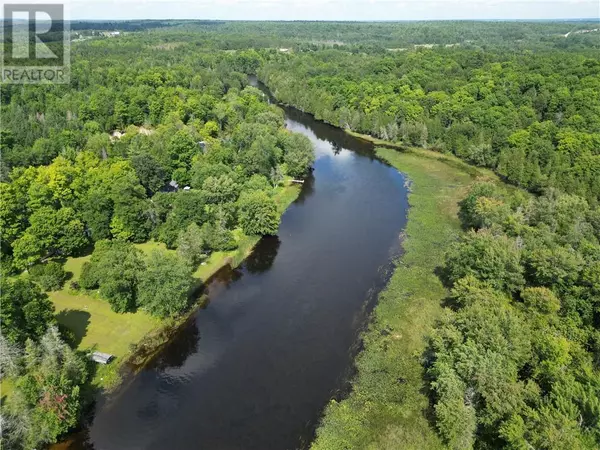
2 Beds
1 Bath
1.16 Acres Lot
2 Beds
1 Bath
1.16 Acres Lot
Key Details
Property Type Single Family Home
Sub Type Freehold
Listing Status Active
Purchase Type For Sale
Subdivision Sheridan Rapids
MLS® Listing ID 1411291
Style Bungalow
Bedrooms 2
Condo Fees $200/ann
Originating Board Rideau - St. Lawrence Real Estate Board
Year Built 1979
Lot Size 1.160 Acres
Acres 50529.6
Property Description
Location
Province ON
Rooms
Extra Room 1 Lower level 9'3\" x 11'6\" Laundry room
Extra Room 2 Lower level 9'9\" x 9'8\" Other
Extra Room 3 Lower level 5'9\" x 7'6\" Other
Extra Room 4 Lower level 11'3\" x 7'4\" Storage
Extra Room 5 Main level 11'5\" x 8'6\" Kitchen
Extra Room 6 Main level 5'6\" x 9'3\" Foyer
Interior
Heating Baseboard heaters, Other
Cooling None
Flooring Hardwood, Laminate, Vinyl
Exterior
Garage No
Waterfront Yes
View Y/N Yes
View River view
Total Parking Spaces 10
Private Pool No
Building
Story 1
Sewer Septic System
Architectural Style Bungalow
Others
Ownership Freehold








