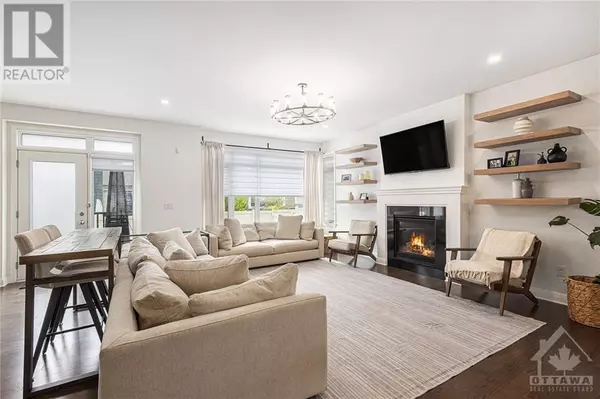
5 Beds
5 Baths
5 Beds
5 Baths
Key Details
Property Type Single Family Home
Sub Type Freehold
Listing Status Active
Purchase Type For Sale
Subdivision Wateridge Village
MLS® Listing ID 1410950
Bedrooms 5
Half Baths 1
Originating Board Ottawa Real Estate Board
Year Built 2018
Property Description
Location
Province ON
Rooms
Extra Room 1 Second level 17'4\" x 12'11\" Primary Bedroom
Extra Room 2 Second level 4'3\" x 4'7\" Other
Extra Room 3 Second level 5'11\" x 4'7\" Other
Extra Room 4 Second level 9'5\" x 11'11\" 5pc Ensuite bath
Extra Room 5 Second level 13'6\" x 12'4\" Bedroom
Extra Room 6 Second level 14'11\" x 12'4\" Bedroom
Interior
Heating Forced air
Cooling Central air conditioning
Flooring Hardwood, Tile
Fireplaces Number 1
Exterior
Garage Yes
Fence Fenced yard
Community Features Family Oriented
View Y/N No
Total Parking Spaces 4
Private Pool No
Building
Story 2
Sewer Municipal sewage system
Others
Ownership Freehold








