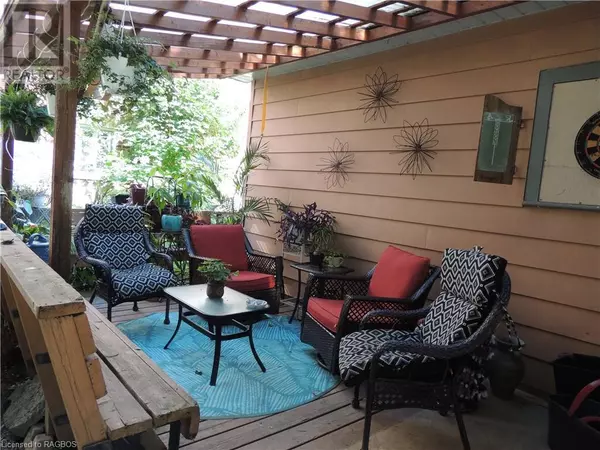
2 Beds
1 Bath
1,000 SqFt
2 Beds
1 Bath
1,000 SqFt
Key Details
Property Type Single Family Home
Sub Type Freehold
Listing Status Active
Purchase Type For Sale
Square Footage 1,000 sqft
Price per Sqft $399
Subdivision Grey Highlands
MLS® Listing ID 40645944
Bedrooms 2
Originating Board OnePoint - Grey Bruce Owen Sound
Year Built 1950
Property Description
Location
Province ON
Rooms
Extra Room 1 Second level 7'8'' x 12'8'' Other
Extra Room 2 Second level 11'4'' x 11'4'' Bedroom
Extra Room 3 Second level 11'6'' x 11'10'' Bedroom
Extra Room 4 Main level Measurements not available 4pc Bathroom
Extra Room 5 Main level 9'8'' x 13'2'' Kitchen
Extra Room 6 Main level 9'8'' x 11'2'' Dining room
Interior
Cooling None
Exterior
Garage No
Waterfront No
View Y/N No
Total Parking Spaces 10
Private Pool No
Building
Story 1.5
Sewer Municipal sewage system
Others
Ownership Freehold








