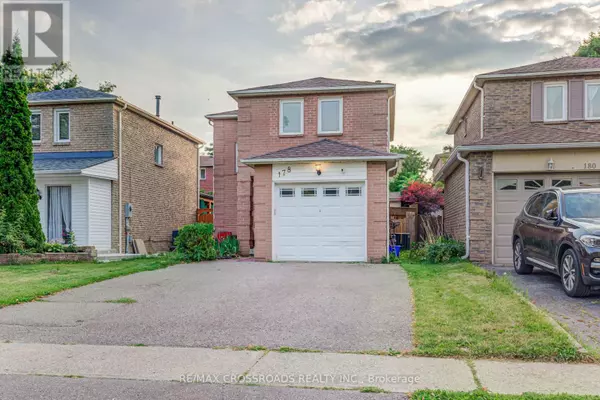
3 Beds
2 Baths
3 Beds
2 Baths
Key Details
Property Type Single Family Home
Sub Type Freehold
Listing Status Active
Purchase Type For Sale
Subdivision Central West
MLS® Listing ID E9344736
Bedrooms 3
Half Baths 1
Originating Board Toronto Regional Real Estate Board
Property Description
Location
Province ON
Rooms
Extra Room 1 Second level 4.24 m X 3.07 m Primary Bedroom
Extra Room 2 Second level 3.15 m X 2.89 m Bedroom 2
Extra Room 3 Second level 3.31 m X 2.46 m Bedroom 3
Extra Room 4 Basement 6.31 m X 4.07 m Recreational, Games room
Extra Room 5 Basement Measurements not available Utility room
Extra Room 6 Main level 4.23 m X 3.04 m Living room
Interior
Heating Forced air
Cooling Central air conditioning
Flooring Laminate
Exterior
Garage Yes
Waterfront No
View Y/N No
Total Parking Spaces 2
Private Pool No
Building
Story 2
Sewer Sanitary sewer
Others
Ownership Freehold








