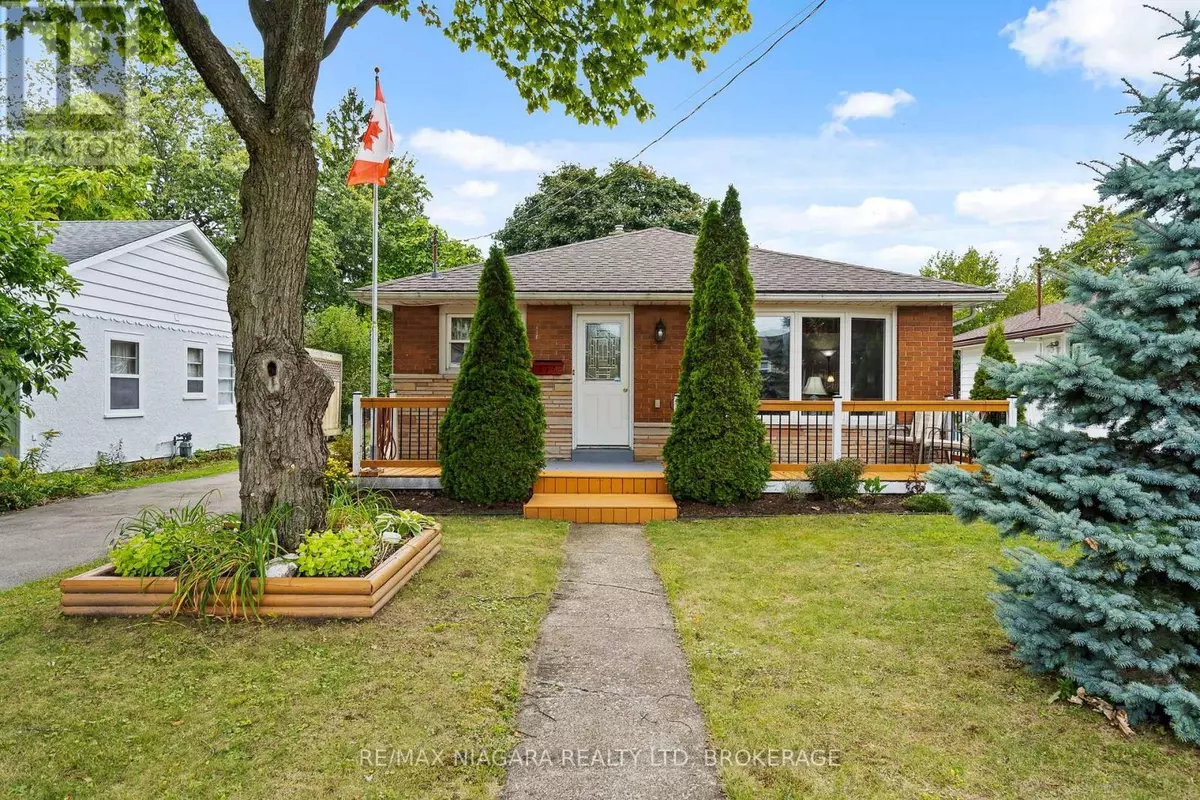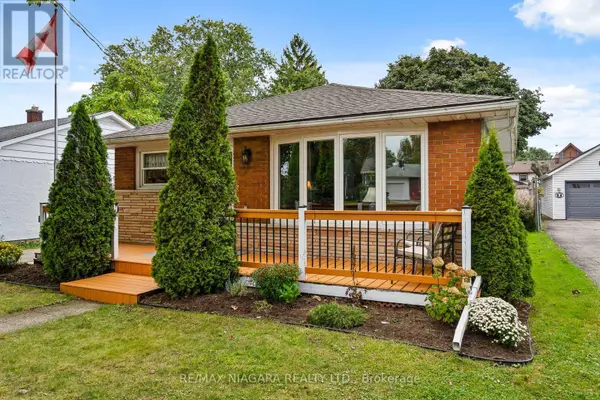
3 Beds
1 Bath
1,099 SqFt
3 Beds
1 Bath
1,099 SqFt
Key Details
Property Type Single Family Home
Sub Type Freehold
Listing Status Active
Purchase Type For Sale
Square Footage 1,099 sqft
Price per Sqft $464
MLS® Listing ID X9345191
Style Bungalow
Bedrooms 3
Originating Board Toronto Regional Real Estate Board
Property Description
Location
Province ON
Rooms
Extra Room 1 Main level 5.08 m X 4.34 m Living room
Extra Room 2 Main level 5.16 m X 3.56 m Kitchen
Extra Room 3 Main level 3.33 m X 3.07 m Primary Bedroom
Extra Room 4 Main level 3.33 m X 3.07 m Bedroom 2
Extra Room 5 Main level 3.56 m X 2.84 m Bedroom 3
Extra Room 6 Main level 3.56 m X 1.52 m Bathroom
Interior
Heating Forced air
Cooling Central air conditioning
Exterior
Garage Yes
Community Features School Bus
View Y/N No
Total Parking Spaces 6
Private Pool No
Building
Lot Description Landscaped
Story 1
Sewer Sanitary sewer
Architectural Style Bungalow
Others
Ownership Freehold








