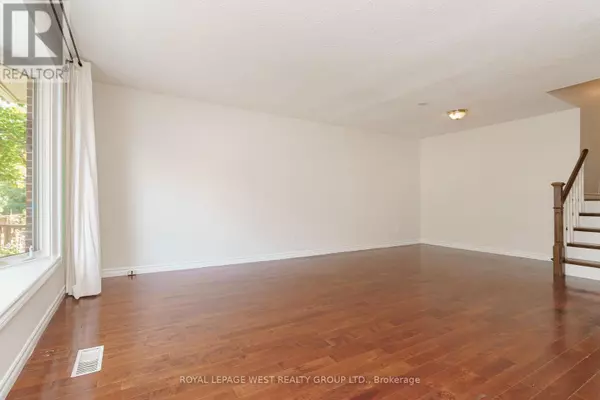REQUEST A TOUR
In-PersonVirtual Tour

$ 1,149,900
Est. payment | /mo
3 Beds
2 Baths
$ 1,149,900
Est. payment | /mo
3 Beds
2 Baths
Key Details
Property Type Single Family Home
Sub Type Freehold
Listing Status Active
Purchase Type For Sale
Subdivision Streetsville
MLS® Listing ID W9348709
Bedrooms 3
Originating Board Toronto Regional Real Estate Board
Property Description
Updated gorgeous Vista Heights beauty. Hardwood floor in living room, dining room and 3 bedrooms. Newer eat-in kitchen with upgraded porcelain floor and quartz counter top. Stunning main bathroom with quartz counter and porcelain tiles. Newly painted. Large country front porch, side door entry (potential in-law). Finished basement with 3 pc bath and kitchenette, basement has new porcelain tile floor, pot lights and 2 laundry rooms. **** EXTRAS **** Huge craw space in basement. ELF, Fridge, Stove, Dishwasher, Microwave, Window Coverings, Garden Shed, Large Fenced Private Backyard. (id:24570)
Location
Province ON
Rooms
Extra Room 1 Basement 6.56 m X 3.35 m Recreational, Games room
Extra Room 2 Main level 4.57 m X 3.76 m Living room
Extra Room 3 Main level 3.8 m X 2.92 m Dining room
Extra Room 4 Main level 4.65 m X 2.74 m Kitchen
Extra Room 5 Upper Level 4 m X 3.26 m Primary Bedroom
Extra Room 6 Upper Level 3.8 m X 2.92 m Bedroom 2
Interior
Heating Forced air
Cooling Central air conditioning
Flooring Hardwood, Porcelain Tile
Exterior
Garage No
View Y/N No
Total Parking Spaces 2
Private Pool No
Building
Sewer Sanitary sewer
Others
Ownership Freehold








