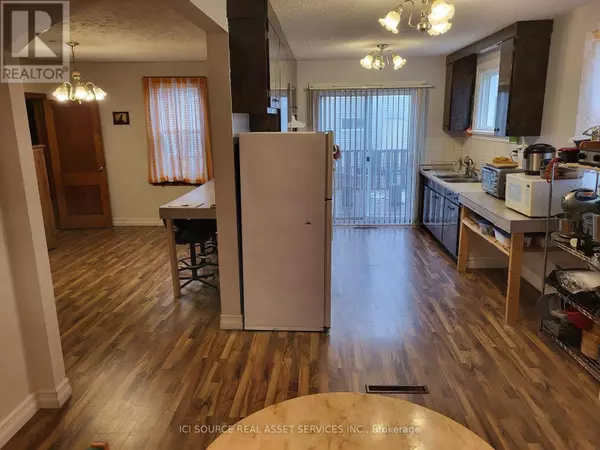REQUEST A TOUR
In-PersonVirtual Tour

$ 165,000
Est. payment | /mo
5 Beds
2 Baths
1,999 SqFt
$ 165,000
Est. payment | /mo
5 Beds
2 Baths
1,999 SqFt
Key Details
Property Type Single Family Home
Sub Type Freehold
Listing Status Active
Purchase Type For Sale
Square Footage 1,999 sqft
Price per Sqft $82
MLS® Listing ID X9349565
Bedrooms 5
Originating Board Toronto Regional Real Estate Board
Property Description
Classified as a Residential Building with 3 separate living units.Spacious 2400sqf house, 5 Bedrooms (2 main floor and 3 upstairs), 2 full bathrooms (main floor with Bidet and Jet Tub), 2 Kitchens, Dining Room, Breakfast Nook and a large unfinished basement for storage, 2nd floor currently used as Inlaw suite. House has 2 separate hydro meters (One for Upstairs and Main floor on eachs own 100amp breaker), Optional separate entrances and plumbing for a separate hot water tank for upstairs. Large deck off main floor kitchen.Located close to the Highway for easy commute with beautiful scenery outside every window. Roof Shingles 2020, Hot Water Tank 2017 and Furnace (Propane) 2018. Main floor has 1 large bathroom with laundry area, living room, 2 bedrooms, kitchen, dining room and breakfast nook.2nd floor has 3 bedrooms, living room, bathroom, kitchen, open space between rooms, at bottom of stairs is a large room/side entrance with washer/dryer hookups (minor line repairs needed) **** EXTRAS **** Private entrance on side of house plus additional stairs into basement. Can move out in a timely manner for sooner close date.*For Additional Property Details Click The Brochure Icon Below* (id:24570)
Location
Province ON
Rooms
Extra Room 1 Second level 4.4 m X 3.1 m Living room
Extra Room 2 Second level 2.6 m X 2.7 m Bedroom 4
Extra Room 3 Second level 2.5 m X 2.6 m Bathroom
Extra Room 4 Second level 3.6 m X 3.1 m Bedroom 3
Extra Room 5 Second level 3.1 m X 2.4 m Kitchen
Extra Room 6 Main level 3.6 m X 2.6 m Bathroom
Interior
Heating Forced air
Exterior
Garage No
Waterfront No
View Y/N No
Total Parking Spaces 2
Private Pool No
Building
Story 2
Sewer Sanitary sewer
Others
Ownership Freehold








