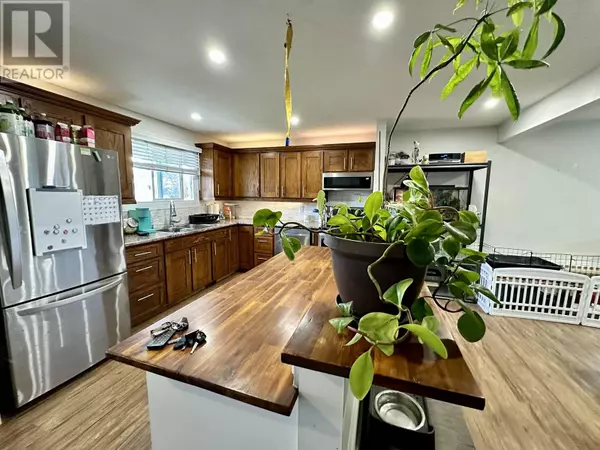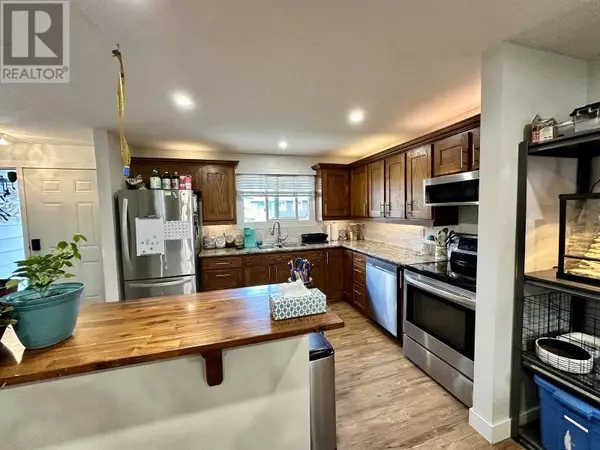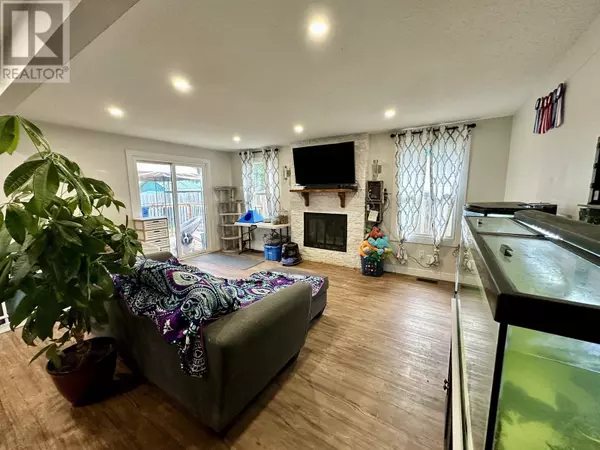
3 Beds
3 Baths
2,100 SqFt
3 Beds
3 Baths
2,100 SqFt
Key Details
Property Type Single Family Home
Sub Type Freehold
Listing Status Active
Purchase Type For Sale
Square Footage 2,100 sqft
Price per Sqft $221
MLS® Listing ID R2925586
Bedrooms 3
Originating Board BC Northern Real Estate Board
Year Built 1976
Lot Size 7,000 Sqft
Acres 7000.0
Property Description
Location
Province BC
Rooms
Extra Room 1 Basement 23 ft , 8 in X 17 ft , 1 in Recreational, Games room
Extra Room 2 Basement 9 ft X 16 ft , 5 in Bedroom 3
Extra Room 3 Basement 14 ft , 1 in X 5 ft , 7 in Laundry room
Extra Room 4 Basement 7 ft , 8 in X 13 ft , 3 in Storage
Extra Room 5 Main level 11 ft , 4 in X 9 ft Kitchen
Extra Room 6 Main level 10 ft , 7 in X 11 ft , 1 in Living room
Interior
Heating Forced air,
Fireplaces Number 1
Exterior
Garage Yes
Garage Spaces 1.0
Garage Description 1
View Y/N No
Roof Type Conventional
Private Pool No
Building
Story 2
Others
Ownership Freehold








