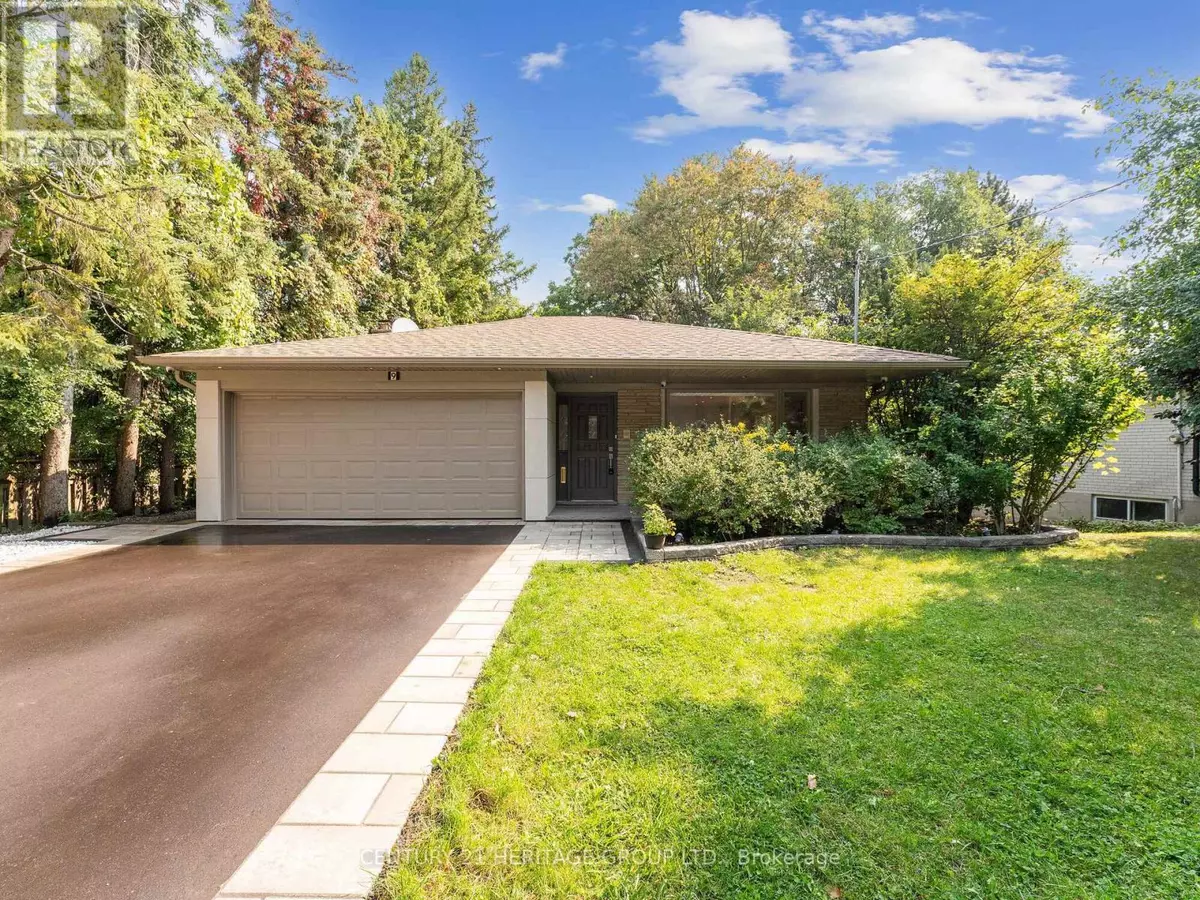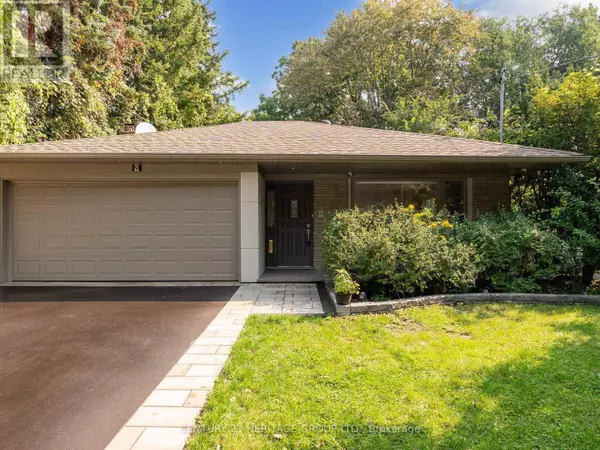REQUEST A TOUR
In-PersonVirtual Tour

$ 2,080,000
Est. payment | /mo
4 Beds
3 Baths
$ 2,080,000
Est. payment | /mo
4 Beds
3 Baths
Key Details
Property Type Single Family Home
Sub Type Freehold
Listing Status Active
Purchase Type For Sale
Subdivision Newtonbrook East
MLS® Listing ID C9351597
Bedrooms 4
Originating Board Toronto Regional Real Estate Board
Property Description
Elegant Fully Renovated Family Home in Highly Desirable Neighbourhood, Spacious 4-level Backsplit Sits on Premium Lot with 60 ft Frontage, Bright Open Floor Plan, Sun-filled living room, featuring a large west-facing window, Combined with open-concept dining area, Plank H/W Flr & Pot Lights Thru-out Main & Upper Level. Modern Eat-in Kitchen Boasts Bosch S/S Appliances, quartz C/Top, Large Window & Breakfast Area, Generous Primary Bedroom offers W/I Closet and Private 3Pc Ensuite, Specious Large Family Room With Gas Fireplace and Walkout to Interlocked Patio, Finished Basement W/Separate Side Entrance, 2nd Kitchen, & Ample space for potential in-law suite or rental income! Convenient Location To Park, School, Shopping and Hwys! **** EXTRAS **** Freshly Painted, Newer Interior Doors, Driveway and interlocking 2024, Roof & Eavestrough 2020.Custom blinds 2024, Smart Lighting & Hub, Security Cameras. (id:24570)
Location
Province ON
Rooms
Extra Room 1 Basement 7.32 m X 5.59 m Recreational, Games room
Extra Room 2 Lower level 5.69 m X 3.68 m Family room
Extra Room 3 Lower level 3.68 m X 3.48 m Kitchen
Extra Room 4 Main level 5.69 m X 4.57 m Living room
Extra Room 5 Main level 5.69 m X 3.05 m Dining room
Extra Room 6 Main level 5.39 m X 275 m Kitchen
Interior
Heating Forced air
Cooling Central air conditioning
Flooring Hardwood, Laminate
Exterior
Garage Yes
View Y/N No
Total Parking Spaces 6
Private Pool No
Building
Sewer Sanitary sewer
Others
Ownership Freehold








