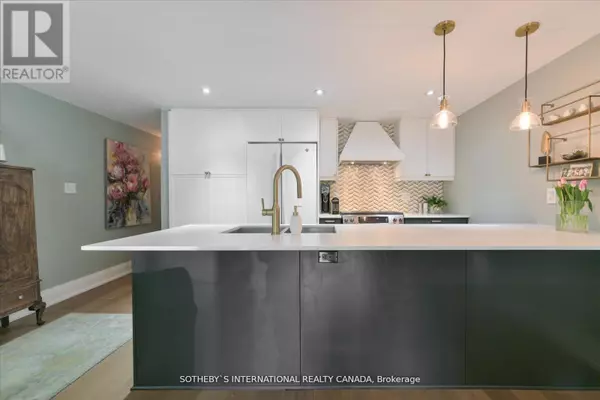
2 Beds
1 Bath
899 SqFt
2 Beds
1 Bath
899 SqFt
Key Details
Property Type Condo
Sub Type Condominium/Strata
Listing Status Active
Purchase Type For Sale
Square Footage 899 sqft
Price per Sqft $799
Subdivision Lawrence Park South
MLS® Listing ID C9351466
Bedrooms 2
Condo Fees $737/mo
Originating Board Toronto Regional Real Estate Board
Property Description
Location
Province ON
Rooms
Extra Room 1 Main level 7.6 m X 4.7 m Living room
Extra Room 2 Main level 7.6 m X 4.7 m Dining room
Extra Room 3 Main level 7.6 m X 4.7 m Kitchen
Extra Room 4 Main level 3.72 m X 3.05 m Eating area
Extra Room 5 Main level 3.03 m X 3.11 m Primary Bedroom
Extra Room 6 Main level 3.72 m X 3.05 m Bedroom 2
Interior
Heating Forced air
Cooling Wall unit
Flooring Hardwood
Exterior
Garage No
Community Features Pet Restrictions, Community Centre
View Y/N No
Private Pool No
Others
Ownership Condominium/Strata








