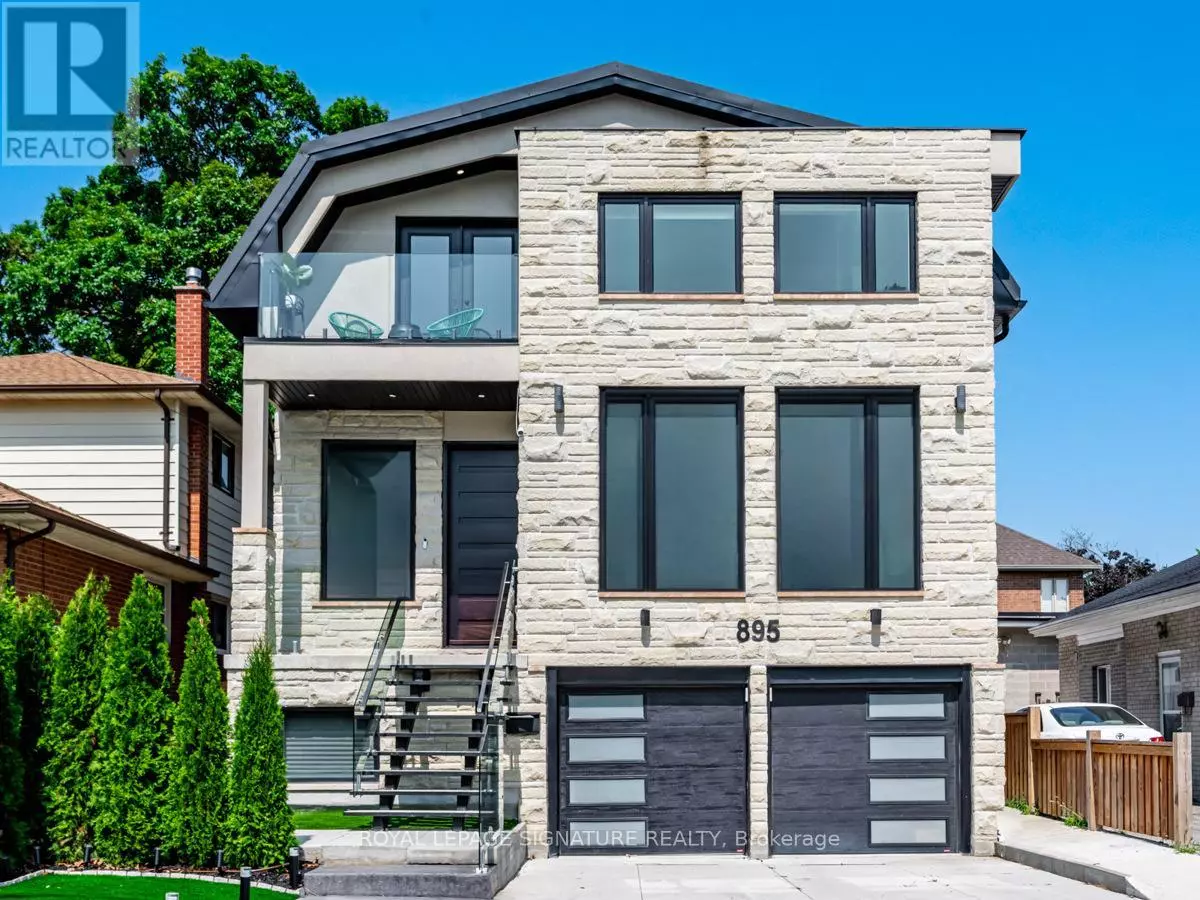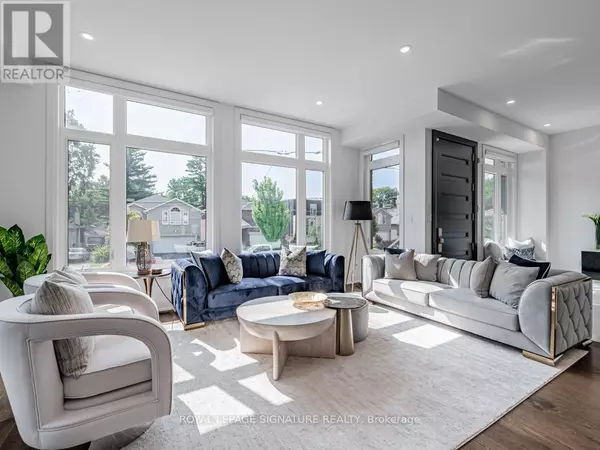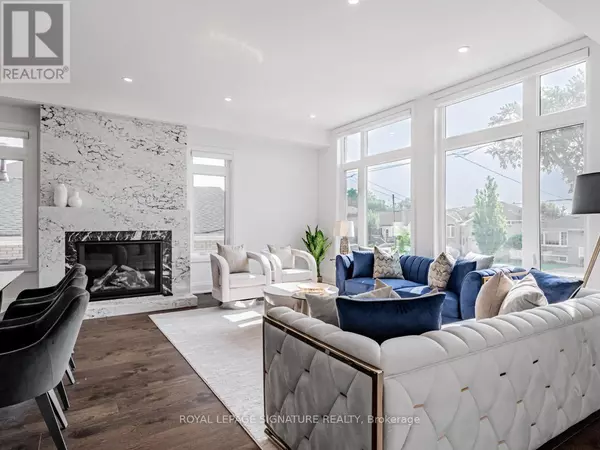
5 Beds
6 Baths
5 Beds
6 Baths
Key Details
Property Type Single Family Home
Sub Type Freehold
Listing Status Active
Purchase Type For Sale
Subdivision Lakeview
MLS® Listing ID W9352453
Bedrooms 5
Half Baths 1
Originating Board Toronto Regional Real Estate Board
Property Description
Location
Province ON
Rooms
Extra Room 1 Second level 5.11 m X 4.88 m Primary Bedroom
Extra Room 2 Second level 4.88 m X 3.2 m Bedroom 2
Extra Room 3 Second level 4.04 m X 2.95 m Bedroom 3
Extra Room 4 Second level 3.2 m X 3.38 m Bedroom 4
Extra Room 5 Lower level 5.11 m X 8.84 m Recreational, Games room
Extra Room 6 Lower level 3.73 m X 3.25 m Office
Interior
Heating Forced air
Cooling Central air conditioning
Flooring Hardwood, Carpeted, Vinyl
Fireplaces Number 2
Exterior
Garage Yes
Fence Fenced yard
View Y/N No
Total Parking Spaces 4
Private Pool No
Building
Story 2
Sewer Sanitary sewer
Others
Ownership Freehold








