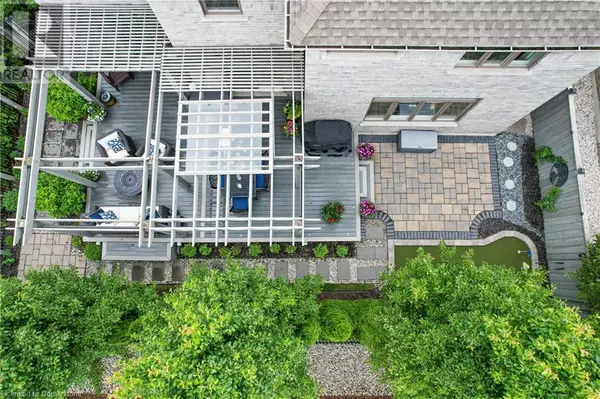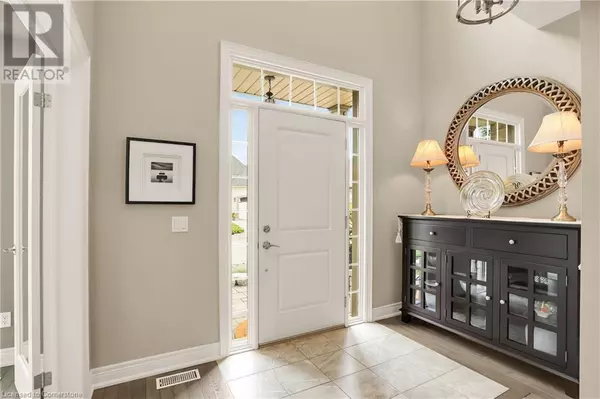
5 Beds
4 Baths
2,504 SqFt
5 Beds
4 Baths
2,504 SqFt
Key Details
Property Type Single Family Home
Sub Type Freehold
Listing Status Active
Purchase Type For Sale
Square Footage 2,504 sqft
Price per Sqft $638
Subdivision 101 - Town
MLS® Listing ID XH4205275
Style 2 Level
Bedrooms 5
Half Baths 1
Originating Board Cornerstone - Hamilton-Burlington
Year Built 2015
Property Description
Location
Province ON
Rooms
Extra Room 1 Second level 8'0'' x 5'11'' Laundry room
Extra Room 2 Second level 8'0'' x 9'0'' 4pc Bathroom
Extra Room 3 Second level 11'6'' x 13'7'' Bedroom
Extra Room 4 Second level 11'6'' x 13'1'' Bedroom
Extra Room 5 Second level 8'7'' x 13'0'' 5pc Bathroom
Extra Room 6 Second level 13'8'' x 17'0'' Primary Bedroom
Interior
Heating Forced air,
Exterior
Garage Yes
Community Features Community Centre
Waterfront No
View Y/N No
Total Parking Spaces 4
Private Pool No
Building
Story 2
Sewer Municipal sewage system
Architectural Style 2 Level
Others
Ownership Freehold








