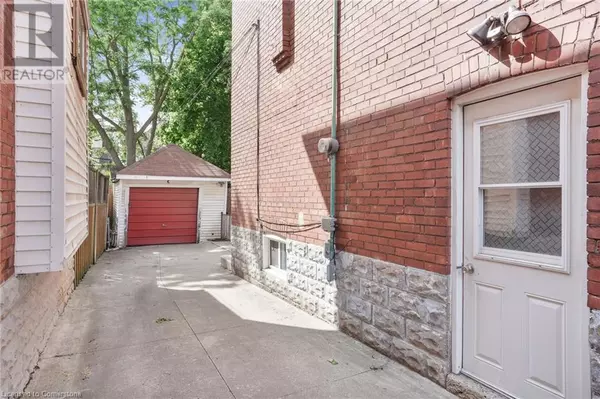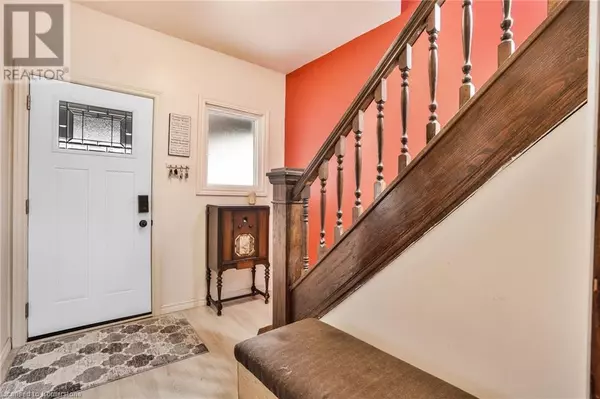
5 Beds
2 Baths
1,655 SqFt
5 Beds
2 Baths
1,655 SqFt
Key Details
Property Type Single Family Home
Sub Type Freehold
Listing Status Active
Purchase Type For Sale
Square Footage 1,655 sqft
Price per Sqft $440
Subdivision 202 - Gibson/Stipley South
MLS® Listing ID XH4195335
Bedrooms 5
Originating Board Cornerstone - Hamilton-Burlington
Property Description
Location
Province ON
Rooms
Extra Room 1 Second level 16'0'' x 10'0'' Bedroom
Extra Room 2 Second level 13'0'' x 9'0'' Bedroom
Extra Room 3 Second level 14'0'' x 9'0'' Bedroom
Extra Room 4 Second level Measurements not available 3pc Bathroom
Extra Room 5 Third level 26'0'' x 9'0'' Bedroom
Extra Room 6 Basement 1'0'' x 1'0'' Bedroom
Interior
Heating Forced air,
Exterior
Garage Yes
View Y/N No
Total Parking Spaces 3
Private Pool No
Building
Story 2.5
Sewer Municipal sewage system
Others
Ownership Freehold








