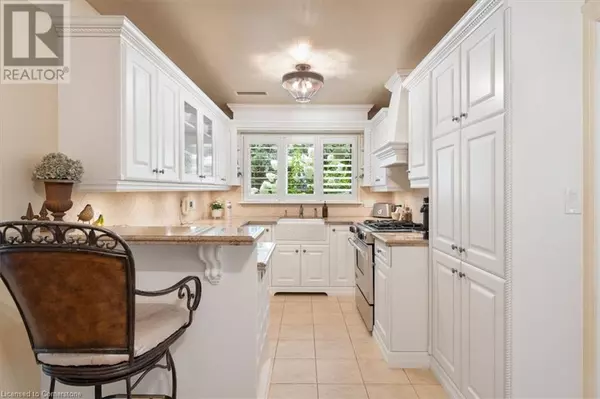
3 Beds
2 Baths
2,641 SqFt
3 Beds
2 Baths
2,641 SqFt
Key Details
Property Type Single Family Home
Sub Type Freehold
Listing Status Active
Purchase Type For Sale
Square Footage 2,641 sqft
Price per Sqft $1,022
Subdivision 330 - Roseland
MLS® Listing ID XH4201118
Bedrooms 3
Originating Board Cornerstone - Hamilton-Burlington
Year Built 1925
Property Description
Location
Province ON
Rooms
Extra Room 1 Second level 14'1'' x 10'10'' Bedroom
Extra Room 2 Second level 8'2'' x 7'10'' 3pc Bathroom
Extra Room 3 Second level 16' x 9'11'' 4pc Bathroom
Extra Room 4 Second level 17'11'' x 12'9'' Primary Bedroom
Extra Room 5 Second level 14'2'' x 12'2'' Bedroom
Extra Room 6 Basement 35'1'' x 16'8'' Utility room
Interior
Heating Boiler,
Cooling Central air conditioning
Fireplaces Number 2
Exterior
Garage No
Fence Fence
View Y/N No
Total Parking Spaces 6
Private Pool Yes
Building
Story 1.5
Sewer Municipal sewage system
Others
Ownership Freehold








