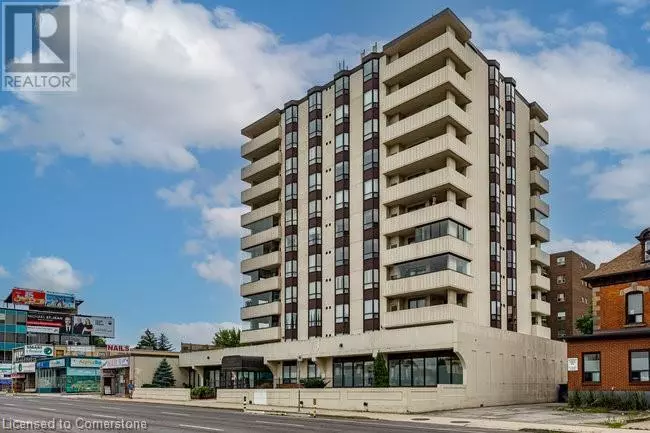
2 Beds
2 Baths
1,104 SqFt
2 Beds
2 Baths
1,104 SqFt
Key Details
Property Type Condo
Sub Type Condominium
Listing Status Active
Purchase Type For Sale
Square Footage 1,104 sqft
Price per Sqft $335
Subdivision 143 - Stinson
MLS® Listing ID XH4199923
Bedrooms 2
Condo Fees $922/mo
Originating Board Cornerstone - Hamilton-Burlington
Year Built 1988
Property Description
Location
Province ON
Rooms
Extra Room 1 Main level 5'11'' x 3'11'' Foyer
Extra Room 2 Main level 3' x 6'2'' Laundry room
Extra Room 3 Main level 5'7'' x 7'5'' 3pc Bathroom
Extra Room 4 Main level 5'7'' x 7'11'' 4pc Bathroom
Extra Room 5 Main level 13'7'' x 9'11'' Bedroom
Extra Room 6 Main level 18'5'' x 11'11'' Primary Bedroom
Interior
Heating , Forced air
Exterior
Garage Yes
Community Features Community Centre
View Y/N No
Total Parking Spaces 1
Private Pool No
Building
Story 1
Sewer Municipal sewage system
Others
Ownership Condominium








