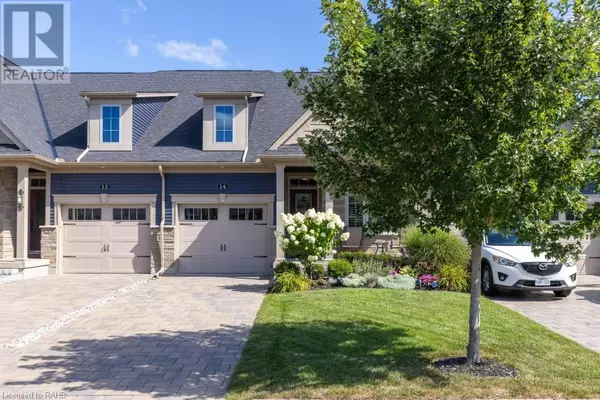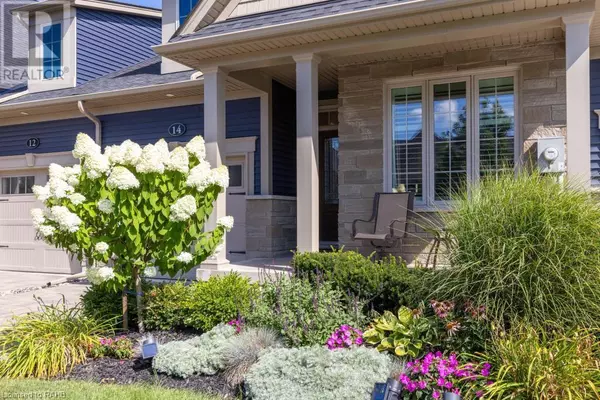
4 Beds
3 Baths
1,317 SqFt
4 Beds
3 Baths
1,317 SqFt
Key Details
Property Type Townhouse
Sub Type Townhouse
Listing Status Active
Purchase Type For Sale
Square Footage 1,317 sqft
Price per Sqft $607
Subdivision 562 - Hurricane/Merrittville
MLS® Listing ID XH4202714
Style Bungalow
Bedrooms 4
Originating Board Cornerstone - Hamilton-Burlington
Year Built 2020
Property Description
Location
Province ON
Rooms
Extra Room 1 Lower level 4'11'' x 8'5'' 3pc Bathroom
Extra Room 2 Lower level 12'11'' x 11'7'' Bedroom
Extra Room 3 Lower level 11'10'' x 10'1'' Bedroom
Extra Room 4 Lower level 12'10'' x 32'9'' Family room
Extra Room 5 Main level 5'7'' x 9'2'' 4pc Bathroom
Extra Room 6 Main level 9'0'' x 14'2'' Bedroom
Interior
Heating Forced air,
Exterior
Garage Yes
Community Features Quiet Area
Waterfront No
View Y/N No
Total Parking Spaces 3
Private Pool No
Building
Story 1
Sewer Municipal sewage system
Architectural Style Bungalow
Others
Ownership Freehold








