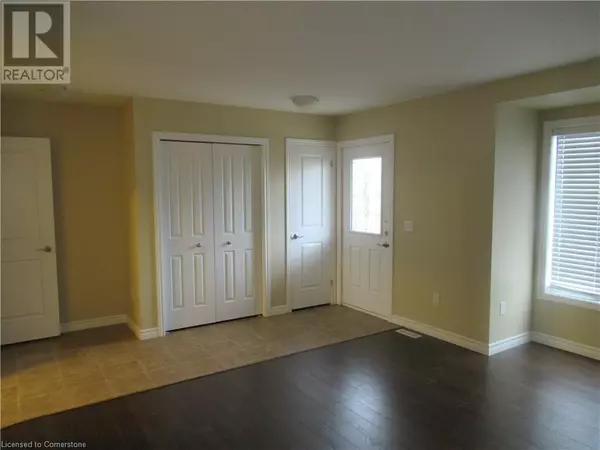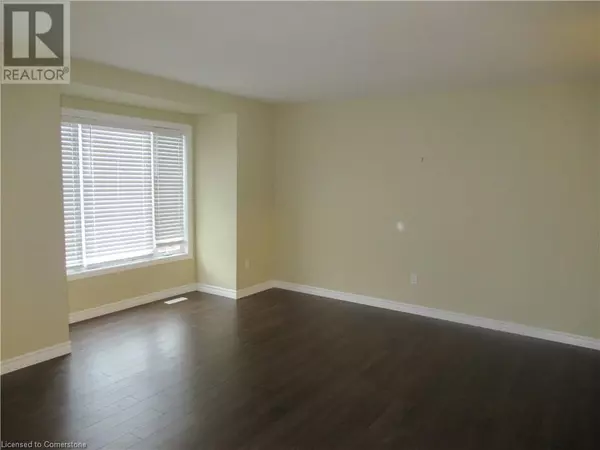
3 Beds
2 Baths
1,297 SqFt
3 Beds
2 Baths
1,297 SqFt
Key Details
Property Type Townhouse
Sub Type Townhouse
Listing Status Active
Purchase Type For Sale
Square Footage 1,297 sqft
Price per Sqft $385
Subdivision North C
MLS® Listing ID XH4206969
Style 2 Level
Bedrooms 3
Half Baths 1
Condo Fees $183/mo
Originating Board Cornerstone - Hamilton-Burlington
Year Built 2015
Property Description
Location
Province ON
Rooms
Extra Room 1 Second level Measurements not available 4pc Bathroom
Extra Room 2 Second level 9'7'' x 9'4'' Bedroom
Extra Room 3 Second level 12'4'' x 9'6'' Bedroom
Extra Room 4 Second level 13'4'' x 11'6'' Primary Bedroom
Extra Room 5 Lower level 13'0'' x 19'5'' Other
Extra Room 6 Lower level 14'1'' x 13'9'' Family room
Interior
Heating Forced air,
Exterior
Garage No
Community Features Quiet Area
View Y/N No
Total Parking Spaces 2
Private Pool No
Building
Story 2
Sewer Municipal sewage system
Architectural Style 2 Level
Others
Ownership Condominium








